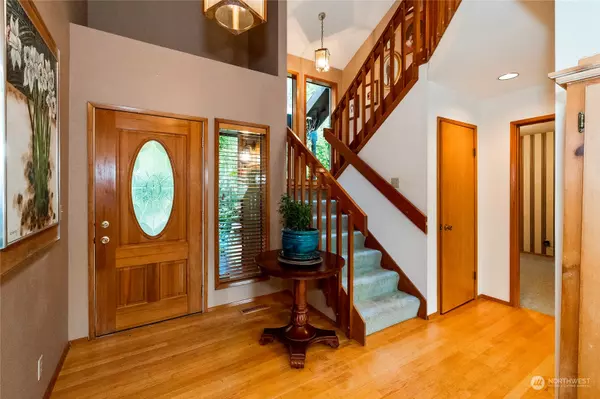Bought with John L. Scott, Inc.
$599,000
$599,000
For more information regarding the value of a property, please contact us for a free consultation.
9237 Morning Side DR NW Silverdale, WA 98383
3 Beds
2.5 Baths
2,547 SqFt
Key Details
Sold Price $599,000
Property Type Single Family Home
Sub Type Residential
Listing Status Sold
Purchase Type For Sale
Square Footage 2,547 sqft
Price per Sqft $235
Subdivision Silverdale
MLS Listing ID 2022880
Sold Date 02/01/23
Style 12 - 2 Story
Bedrooms 3
Full Baths 2
Half Baths 1
HOA Fees $10/mo
Year Built 1984
Annual Tax Amount $5,342
Lot Size 0.790 Acres
Property Description
Fall in Love ~ Custom light filled NW Beauty Tucked Away in A Private Setting in the heart Silverdale! Fantastic flow w/a fusion of casual & formal living at its finest! Open Concept Kitchen adjoins family room, w/Corian countertops, SS Appliances, center island, wet bar, French doors & cozy woodstove. Formal living & dining w/fireplace. Primary Bedroom, w/private deck to admire your pristine property, walk in closet, EnSuite w/jetted tub + walk-in shower. The sunroom brings you close to gardens & outdoors, perfect for growing herbs! Enjoy Privacy & Trees from Tall Picture Windows. Large Decks & Patio, complete w/Gazebo. 2-Car Garage. 2 Tax Parcels ~ .78 acre. Perfect location, near CK Schools, shopping, dining & Bases! True PNW Living!
Location
State WA
County Kitsap
Area 147 - Silverdale
Rooms
Basement None
Interior
Interior Features Forced Air, Ceramic Tile, Concrete, Hardwood, Wall to Wall Carpet, Bath Off Primary, Ceiling Fan(s), Double Pane/Storm Window, Dining Room, French Doors, Jetted Tub, Loft, Skylight(s), Solarium/Atrium, Vaulted Ceiling(s), Walk-In Pantry, Wet Bar, FirePlace, Water Heater
Flooring Ceramic Tile, Concrete, Hardwood, Vinyl, Carpet
Fireplaces Number 2
Fireplaces Type Wood Burning
Fireplace true
Appliance Dishwasher_, Double Oven, Refrigerator_, StoveRange_, Trash Compactor
Exterior
Exterior Feature Wood
Garage Spaces 2.0
Community Features Playground
Amenities Available Cabana/Gazebo, Cable TV, Deck, Fenced-Partially, High Speed Internet, Outbuildings, Patio
View Y/N Yes
View Territorial
Roof Type Composition
Garage Yes
Building
Lot Description Cul-De-Sac, Dead End Street, Paved, Secluded
Story Two
Builder Name Custom home built by Phil King
Sewer Septic Tank
Water Public
Architectural Style Northwest Contemporary
New Construction No
Schools
Elementary Schools Silverdale Elem
Middle Schools Central Kitsap Middle
High Schools Central Kitsap High
School District Central Kitsap #401
Others
Senior Community No
Acceptable Financing Cash Out, Conventional, VA Loan
Listing Terms Cash Out, Conventional, VA Loan
Read Less
Want to know what your home might be worth? Contact us for a FREE valuation!

Our team is ready to help you sell your home for the highest possible price ASAP

"Three Trees" icon indicates a listing provided courtesy of NWMLS.
Jonathan Pearlstein
Global Real Estate Advisor / Designated Broker | License ID: 17157





