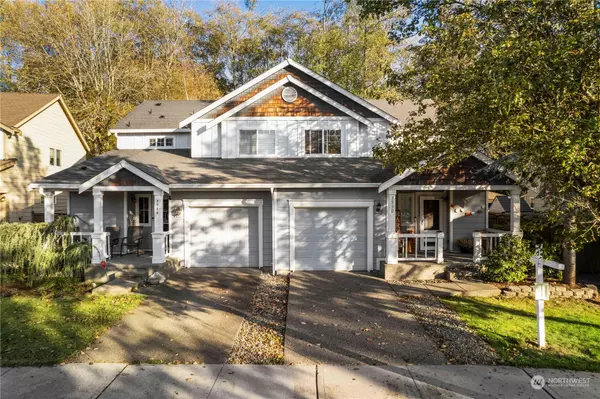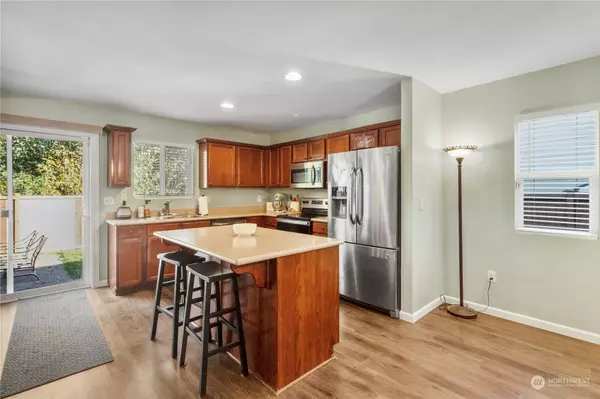Bought with Berkshire Hathaway HS NW
$430,000
$425,000
1.2%For more information regarding the value of a property, please contact us for a free consultation.
3530 Oxbow AVE E Fife, WA 98424
2 Beds
2.25 Baths
1,375 SqFt
Key Details
Sold Price $430,000
Property Type Single Family Home
Sub Type Residential
Listing Status Sold
Purchase Type For Sale
Square Footage 1,375 sqft
Price per Sqft $312
Subdivision Radiance
MLS Listing ID 2017025
Sold Date 12/29/22
Style 32 - Townhouse
Bedrooms 2
Full Baths 1
Half Baths 1
HOA Fees $35/mo
Year Built 2006
Annual Tax Amount $3,829
Lot Size 2,880 Sqft
Lot Dimensions 29x81x40x87
Property Description
Enter this spaciuos townhouse from the covered front porch to an open concept dining room, Living room & kitchen with lots of cabinets and island with corian contertops and 1/2bath on main floor. Slider to generous size, fully fenced backyard backing up to a green space, with large patio, fire pit, storage shed and dog run. Upstairs is a loft with built in desk with storage, laundry room and 2 bedrooms each with it's own bathroom. Carpet, vinyl planking and heaters new in the last 2-3 years. The Radiance community boasts walking trails, playgrounds and parks for your enjoyment. HOA only $35 per month
Location
State WA
County Pierce
Area 70 - Fife
Rooms
Basement None
Interior
Interior Features Wall to Wall Carpet, Second Primary Bedroom, Bath Off Primary, Ceiling Fan(s), Double Pane/Storm Window, Dining Room, Loft, Walk-In Closet(s), Water Heater
Flooring Vinyl, Vinyl Plank, Carpet
Fireplace false
Appliance Dishwasher, Dryer, Microwave, Refrigerator, Stove/Range, Washer
Exterior
Exterior Feature Cement Planked
Garage Spaces 1.0
Community Features CCRs, Park, Playground, Trail(s)
Utilities Available Cable Connected, High Speed Internet, Sewer Connected, Electricity Available, Common Area Maintenance
Amenities Available Cable TV, Dog Run, Fenced-Fully, High Speed Internet, Patio
View Y/N No
Roof Type Composition
Garage Yes
Building
Lot Description Paved, Sidewalk
Story Multi/Split
Builder Name DR Horton
Sewer Sewer Connected
Water Public
New Construction No
Schools
Elementary Schools Northwood Elem
Middle Schools Edgemont Jnr High
High Schools Puyallup High
School District Puyallup
Others
Senior Community No
Acceptable Financing Cash Out, Conventional, FHA, VA Loan
Listing Terms Cash Out, Conventional, FHA, VA Loan
Read Less
Want to know what your home might be worth? Contact us for a FREE valuation!

Our team is ready to help you sell your home for the highest possible price ASAP

"Three Trees" icon indicates a listing provided courtesy of NWMLS.

Jonathan Pearlstein
Global Real Estate Advisor / Designated Broker | License ID: 17157





