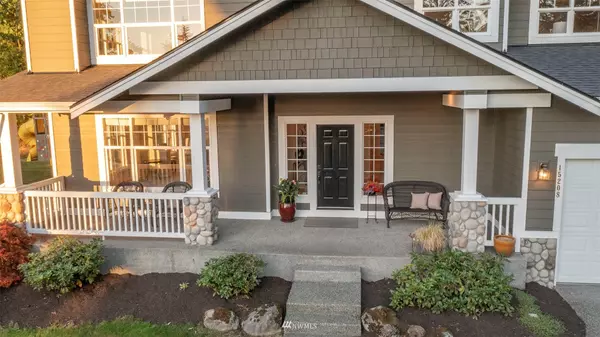Bought with Cascade Properties & Invest.
$1,310,000
$1,390,000
5.8%For more information regarding the value of a property, please contact us for a free consultation.
15208 451st AVE SE North Bend, WA 98045
4 Beds
2.5 Baths
2,990 SqFt
Key Details
Sold Price $1,310,000
Property Type Single Family Home
Sub Type Residential
Listing Status Sold
Purchase Type For Sale
Square Footage 2,990 sqft
Price per Sqft $438
Subdivision North Bend
MLS Listing ID 1972326
Sold Date 12/05/22
Style 12 - 2 Story
Bedrooms 4
Full Baths 2
Half Baths 1
HOA Fees $5/mo
Year Built 1999
Annual Tax Amount $10,008
Lot Size 0.807 Acres
Property Description
This gorgeous 4 bedroom home at Sallal View Estates is a true jewel set on just shy of an acre w/breathtaking mountain views! Updated w/top end finishes w/popular Great Room concept featuring gas fireplace. Exquisite Kitchen has new quartz countertops, all new SS appliances, gas cooktop, farm sink & walk-in pantry! Living and Dining Room w/views, Half Bath & Laundry Room. Upstairs is spacious Primary Suite & Bath w/double vanity, walk-in shower, large soaking tub, walk-in closet & more mountain views! 3 more beds, large Bonus Room & Hall Bath. Backyard w/covered paved patio & fire pit is perfect for entertaining all year round! Heat pump, air filtration, wired for generator! Large 3 car garage w/work/storage space, driveway & RV parking!
Location
State WA
County King
Area 540 - East Of Lake Sam
Rooms
Basement None
Interior
Interior Features Forced Air, Heat Pump, Hardwood, Wall to Wall Carpet, Bath Off Primary, Double Pane/Storm Window, Dining Room, Skylight(s), Vaulted Ceiling(s), Walk-In Closet(s), Walk-In Pantry, Wired for Generator, Water Heater
Flooring Hardwood, Vinyl Plank, Carpet
Fireplaces Number 1
Fireplaces Type Gas
Fireplace true
Appliance Dishwasher, Dryer, Disposal, Microwave, Refrigerator, Stove/Range, Washer
Exterior
Exterior Feature Cement Planked
Garage Spaces 3.0
Utilities Available Cable Connected, High Speed Internet, Propane, Septic System, Propane
Amenities Available Cable TV, High Speed Internet, Patio, Propane, RV Parking, Sprinkler System
View Y/N Yes
View Mountain(s), Territorial
Roof Type Composition
Garage Yes
Building
Lot Description Cul-De-Sac, Dead End Street, Paved, Secluded
Story Two
Builder Name John Day Homes
Sewer Septic Tank
Water Public
Architectural Style Craftsman
New Construction No
Schools
Elementary Schools Edwin R Opstad Elem
Middle Schools Twin Falls Mid
High Schools Mount Si High
School District Snoqualmie Valley
Others
Senior Community No
Acceptable Financing Cash Out, Conventional
Listing Terms Cash Out, Conventional
Read Less
Want to know what your home might be worth? Contact us for a FREE valuation!

Our team is ready to help you sell your home for the highest possible price ASAP

"Three Trees" icon indicates a listing provided courtesy of NWMLS.

Jonathan Pearlstein
Global Real Estate Advisor / Designated Broker | License ID: 17157





