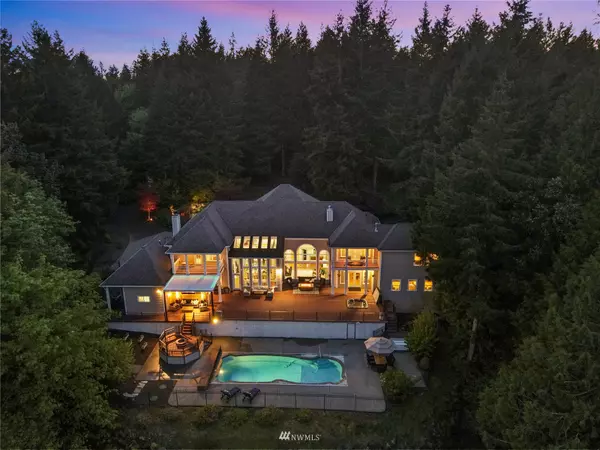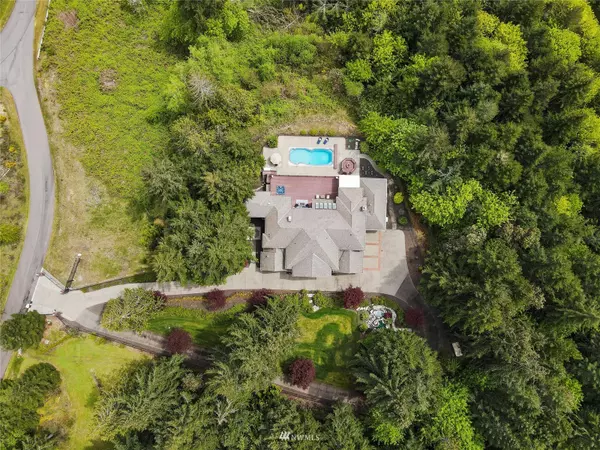Bought with Van Dorm Realty, Inc.
$1,750,000
$1,850,000
5.4%For more information regarding the value of a property, please contact us for a free consultation.
7027 Sunrise Ridge LN NW Olympia, WA 98502
4 Beds
4.25 Baths
7,081 SqFt
Key Details
Sold Price $1,750,000
Property Type Single Family Home
Sub Type Residential
Listing Status Sold
Purchase Type For Sale
Square Footage 7,081 sqft
Price per Sqft $247
Subdivision Steamboat Island
MLS Listing ID 1918222
Sold Date 11/23/22
Style 12 - 2 Story
Bedrooms 4
Full Baths 3
Half Baths 1
HOA Fees $41/ann
Year Built 2001
Annual Tax Amount $13,851
Lot Size 4.840 Acres
Property Description
Signature Sunrise Ridge Hill Top Estate Offering Elevated Living, Exquisite Design & Exceptional Views of Mt. Rainier-Fully Fenced Trex 2 level Patio w/Built-in Firepit-Pool/Hot Tub. Luxurious & Flawless at Every Turn;Upper-Media Room w/Bonus Room/Dance Studio;2 Guest en-Suites; Office; Lg Landing; Guest rms w/balconies; Main-2 Story Rotunda w/Heritage Crystal Chandelier; Library, Fml Dining & Living; Owner's Suite w/Craft Room; Gt Room; 3 Car & Boat Garage w/Bonus Rm, Outdoor Kt;Custom Design Epicurean Kitchen w/Monogram Double Oven; Range; Steam Pullout Drawer; 2 Drawer In-Island Coolers;Butler & Lg Walk-in Pantry; Granite Ct-tops; LED Lighting; S.S. Appl. Wrap Around Driveway; Outdoor Shwr & Dining, Struxere Awning w/Auto Close & Heating
Location
State WA
County Thurston
Area 441 - Thurston Nw
Rooms
Basement None
Main Level Bedrooms 1
Interior
Interior Features Forced Air, Heat Pump, Bamboo/Cork, Ceramic Tile, Hardwood, Wall to Wall Carpet, Second Primary Bedroom, Bath Off Primary, Built-In Vacuum, Double Pane/Storm Window, Dining Room, Fireplace (Primary Bedroom), Jetted Tub, Security System, Skylight(s), Vaulted Ceiling(s), Walk-In Closet(s), Walk-In Pantry, Wet Bar, Wired for Generator, Water Heater
Flooring Bamboo/Cork, Ceramic Tile, Hardwood, Carpet
Fireplaces Number 4
Fireplaces Type Gas, Wood Burning
Fireplace true
Appliance Dishwasher, Double Oven, Dryer, Disposal, Microwave, Refrigerator, Stove/Range, Washer
Exterior
Exterior Feature Brick, Cement Planked
Garage Spaces 4.0
Community Features CCRs
Utilities Available High Speed Internet, Propane, Septic System, Electricity Available, Propane, Individual Well, Road Maintenance
Amenities Available Deck, Fenced-Partially, Gated Entry, High Speed Internet, Hot Tub/Spa, Patio, Propane, RV Parking, Sprinkler System
View Y/N Yes
View Bay, Mountain(s), Partial, Sound
Roof Type Composition
Garage Yes
Building
Lot Description Dead End Street, Paved
Story Two
Builder Name J&W Homes
Sewer Septic Tank
Water Community, Individual Well, See Remarks
New Construction No
Schools
Elementary Schools Griffin Elem
Middle Schools Griffin Mid School
High Schools Capital High
School District Griffin
Others
Senior Community No
Acceptable Financing Cash Out, Conventional
Listing Terms Cash Out, Conventional
Read Less
Want to know what your home might be worth? Contact us for a FREE valuation!

Our team is ready to help you sell your home for the highest possible price ASAP

"Three Trees" icon indicates a listing provided courtesy of NWMLS.

Jonathan Pearlstein
Global Real Estate Advisor / Designated Broker | License ID: 17157





