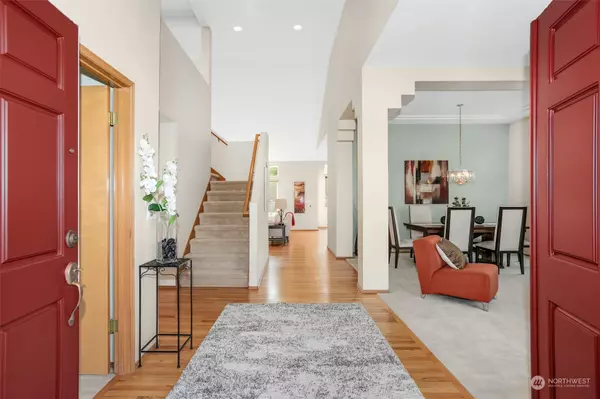Bought with Redfin
$730,000
$695,000
5.0%For more information regarding the value of a property, please contact us for a free consultation.
16219 SE 261st PL Covington, WA 98042
3 Beds
2.5 Baths
2,590 SqFt
Key Details
Sold Price $730,000
Property Type Single Family Home
Sub Type Residential
Listing Status Sold
Purchase Type For Sale
Square Footage 2,590 sqft
Price per Sqft $281
Subdivision Covington
MLS Listing ID 1997479
Sold Date 11/18/22
Style 12 - 2 Story
Bedrooms 3
Full Baths 2
Half Baths 1
HOA Fees $38/ann
Year Built 1994
Annual Tax Amount $6,803
Lot Size 9,150 Sqft
Property Description
Tucked down a peaceful cul-de-sac in desirable Fairfield, this beautifully maintained home awaits you. Spacious interiors are filled with light from large windows, skylights, and vaulted ceilings. Gather in the elegant living/dining area, prep your favorite meals in the remodeled granite/stainless kitchen, or relax fireside in the soaring family room with built-in bookshelves. A garden door opens to the wonderful backyard with lush landscaping, bordering a city pond for ultimate privacy. Catch up on work in the den, or retreat to your huge main-floor primary suite with walk-in closet and 5-piece bath. Two more bedrooms are upstairs with a bonus loft. Storage is a breeze with an extra-large 3-car garage. A newer roof and new front windows.
Location
State WA
County King
Area 330 - Kent
Rooms
Basement None
Main Level Bedrooms 1
Interior
Interior Features Central A/C, Forced Air, Ceramic Tile, Hardwood, Wall to Wall Carpet, Bath Off Primary, Double Pane/Storm Window, Dining Room, Loft, Security System, Skylight(s), Sprinkler System, Vaulted Ceiling(s), Walk-In Pantry, Water Heater
Flooring Ceramic Tile, Hardwood, Vinyl, Carpet
Fireplaces Number 1
Fireplaces Type Gas
Fireplace Yes
Appliance Dishwasher, Dryer, Disposal, Microwave, Refrigerator, Stove/Range, Washer
Exterior
Exterior Feature Cement Planked
Garage Spaces 3.0
Community Features Park, Playground
Utilities Available Cable Connected, High Speed Internet, Natural Gas Available, Sewer Connected, Electricity Available, Natural Gas Connected, Common Area Maintenance
Amenities Available Cable TV, Fenced-Fully, Gas Available, High Speed Internet, Patio, Sprinkler System
Waterfront No
View Y/N No
Roof Type Composition
Parking Type Attached Garage
Garage Yes
Building
Lot Description Adjacent to Public Land, Cul-De-Sac, Curbs, Paved, Sidewalk
Story Two
Sewer Sewer Connected
Water Public
Architectural Style Traditional
New Construction No
Schools
Elementary Schools Covington Elem
Middle Schools Mattson Middle
High Schools Kentwood High
School District Kent
Others
Senior Community No
Acceptable Financing Cash Out, Conventional
Listing Terms Cash Out, Conventional
Read Less
Want to know what your home might be worth? Contact us for a FREE valuation!

Our team is ready to help you sell your home for the highest possible price ASAP

"Three Trees" icon indicates a listing provided courtesy of NWMLS.

Jonathan Pearlstein
Global Real Estate Advisor / Designated Broker | License ID: 17157





