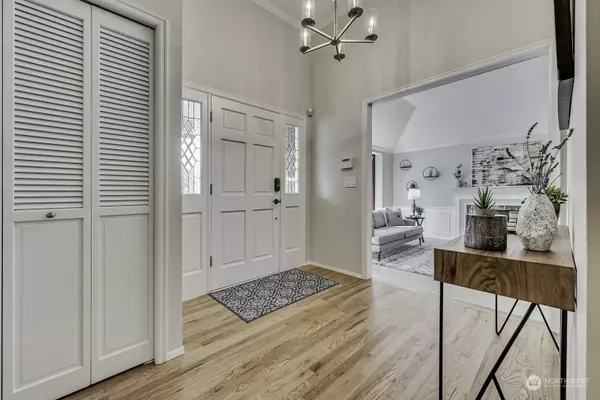Bought with Windermere Real Estate/East
$1,935,000
$1,890,000
2.4%For more information regarding the value of a property, please contact us for a free consultation.
6807 126th AVE NE Kirkland, WA 98033
4 Beds
2.5 Baths
2,380 SqFt
Key Details
Sold Price $1,935,000
Property Type Single Family Home
Sub Type Residential
Listing Status Sold
Purchase Type For Sale
Square Footage 2,380 sqft
Price per Sqft $813
Subdivision Bridle Trails
MLS Listing ID 1998305
Sold Date 10/27/22
Style 13 - Tri-Level
Bedrooms 4
Full Baths 2
Half Baths 1
HOA Fees $12/ann
Year Built 1984
Annual Tax Amount $11,617
Lot Size 7,201 Sqft
Property Description
Excellent 4 bedroom Buchan tri-level w/great street appeal located in coveted Parkside Lane neighborhood combined w/prime central location close to everything! Very private & quiet setting w/western exposure. Open floor plan w/large rooms throughout! Living room w/masonry fireplace, spacious dining room, kitchen w/stainless steel appl., pendant lighting, & eating bar. Nice eating nook w/ab. built-in's & slider to private Trex deck & stamped concrete area. Primary bedroom w/ab. built-in's. Primary bath w/soaking tub, sep. shower, skylight, tile floors & walk-in closet w/built-in's. Lower level w/4th bd. (great for home office), spacious family room w/gas fireplace, floor to ceiling bookshelves & slider to private patio, & large utility room.
Location
State WA
County King
Area 560 - Kirkland/Bridle Trails
Rooms
Basement None
Interior
Interior Features Central A/C, Forced Air, Heat Pump, Ceramic Tile, Hardwood, Wall to Wall Carpet, Bath Off Primary, Double Pane/Storm Window, Dining Room, French Doors, Security System, Skylight(s), Vaulted Ceiling(s), Walk-In Closet(s), FirePlace, Water Heater
Flooring Ceramic Tile, Hardwood, Carpet
Fireplaces Number 2
Fireplaces Type Gas
Fireplace true
Appliance Dishwasher_, Dryer, GarbageDisposal_, Microwave_, Refrigerator_, StoveRange_, Washer
Exterior
Exterior Feature Brick, Wood
Garage Spaces 2.0
Community Features CCRs
Utilities Available Cable Connected, High Speed Internet, Sewer Connected, Natural Gas Connected, Common Area Maintenance
Amenities Available Cable TV, Deck, Fenced-Fully, High Speed Internet, Patio
View Y/N Yes
View Territorial
Roof Type Composition
Garage Yes
Building
Lot Description Dead End Street, Paved, Secluded
Story Three Or More
Builder Name Buchan
Sewer Sewer Connected
Water Public
Architectural Style Traditional
New Construction No
Schools
Elementary Schools Franklin Elem
Middle Schools Rose Hill Middle
High Schools Lake Wash High
School District Lake Washington
Others
Senior Community No
Acceptable Financing Cash Out, Conventional
Listing Terms Cash Out, Conventional
Read Less
Want to know what your home might be worth? Contact us for a FREE valuation!

Our team is ready to help you sell your home for the highest possible price ASAP

"Three Trees" icon indicates a listing provided courtesy of NWMLS.
Jonathan Pearlstein
Global Real Estate Advisor / Designated Broker | License ID: 17157





