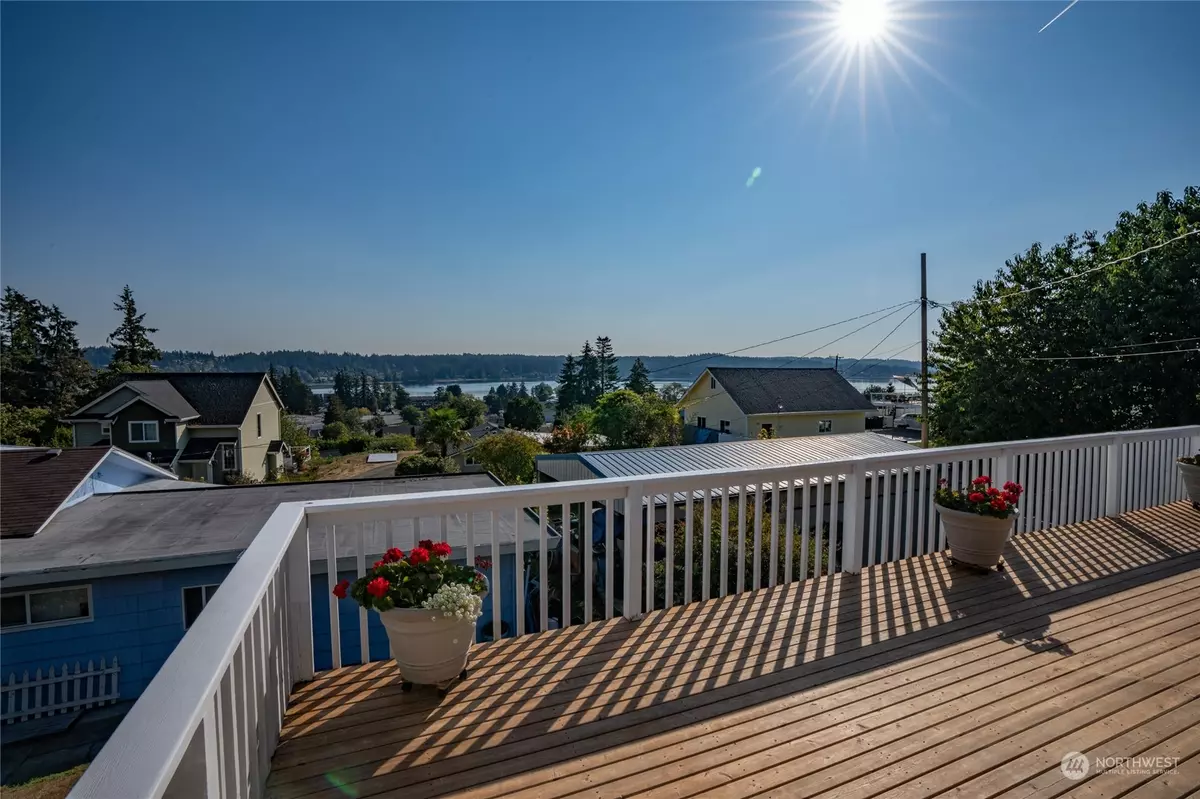Bought with John L. Scott, Inc.
$535,000
$550,000
2.7%For more information regarding the value of a property, please contact us for a free consultation.
3899 NW Munson ST Silverdale, WA 98383
3 Beds
1.75 Baths
1,725 SqFt
Key Details
Sold Price $535,000
Property Type Single Family Home
Sub Type Residential
Listing Status Sold
Purchase Type For Sale
Square Footage 1,725 sqft
Price per Sqft $310
Subdivision Silverdale
MLS Listing ID 2003060
Sold Date 10/25/22
Style 14 - Split Entry
Bedrooms 3
Full Baths 1
Year Built 1964
Annual Tax Amount $3,829
Lot Size 10,019 Sqft
Property Description
View home in the heart of Silverdale! Boasting Dyes Inlet and Rainier views, you will want to make this gem yours. A concrete walkway, adorned by lush landscaping, guides you inside. The layout features an inviting living rm with brick, gas fireplace, and luxury vinyl plank flooring. The kitchen includes stainless appliances, Silestone countertops & dining rm with access to the expansive deck. Primary bedroom w/ private entry to a shared full bath with double sinks. An additional 2 bedrooms finish the main floor. Lower level has a family rm w/wood-burning fireplace, bathroom, and an extra finished rm with closet and slider to a covered patio. Large 2-car garage with work bench, and laundry area with sink. Near shopping, restaurants, parks!
Location
State WA
County Kitsap
Area 147 - Silverdale
Rooms
Basement Partially Finished
Interior
Interior Features Wall to Wall Carpet, Bath Off Primary, Ceiling Fan(s), Double Pane/Storm Window, Dining Room, FirePlace, Water Heater
Flooring Slate, Vinyl Plank, Carpet
Fireplaces Number 2
Fireplaces Type Gas, Wood Burning
Fireplace true
Appliance Dishwasher_, GarbageDisposal_, Microwave_, Refrigerator_, StoveRange_
Exterior
Exterior Feature Wood
Garage Spaces 2.0
Utilities Available Natural Gas Available, Sewer Connected, Electric, Natural Gas Connected, Wood
Amenities Available Deck, Fenced-Partially, Gas Available, Outbuildings, Patio, RV Parking
View Y/N Yes
View Bay, Mountain(s), Partial
Roof Type Composition
Garage Yes
Building
Lot Description Paved
Story Multi/Split
Sewer Sewer Connected
Water Public
New Construction No
Schools
Elementary Schools Silverdale Elem
Middle Schools Central Kitsap Middle
High Schools Central Kitsap High
School District Central Kitsap #401
Others
Senior Community No
Acceptable Financing Cash Out, Conventional, VA Loan
Listing Terms Cash Out, Conventional, VA Loan
Read Less
Want to know what your home might be worth? Contact us for a FREE valuation!

Our team is ready to help you sell your home for the highest possible price ASAP

"Three Trees" icon indicates a listing provided courtesy of NWMLS.
Jonathan Pearlstein
Global Real Estate Advisor / Designated Broker | License ID: 17157





