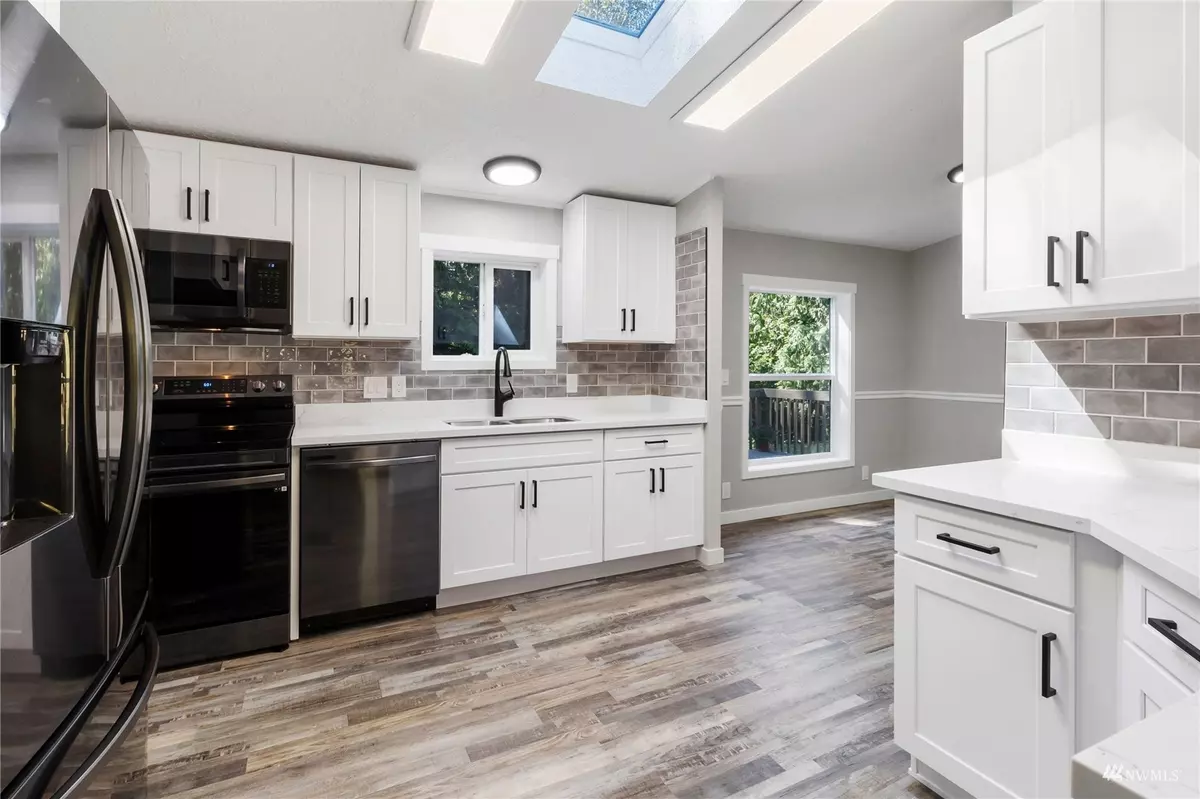Bought with Keller Williams Realty PS
$496,000
$492,000
0.8%For more information regarding the value of a property, please contact us for a free consultation.
2510 160th ST E Tacoma, WA 98445
3 Beds
2 Baths
1,512 SqFt
Key Details
Sold Price $496,000
Property Type Manufactured Home
Sub Type Manufactured On Land
Listing Status Sold
Purchase Type For Sale
Square Footage 1,512 sqft
Price per Sqft $328
Subdivision Brookdale
MLS Listing ID 1989262
Sold Date 10/13/22
Style 21 - Manuf-Double Wide
Bedrooms 3
Full Baths 2
Construction Status Completed
Year Built 1993
Annual Tax Amount $4,000
Lot Size 1.000 Acres
Property Description
The BEST new manufactured home on 1 acre of privacy with quality high end finishes & workmanship. Surrounded by mature Cedar trees & beautiful landscaping with tons of plants/flowers. Master has 5 piece bath, barn doors, walkin closets in all bedrooms, everything is Brand New:doors int/ext, white painted millwork, white quartz countertops w/subway tile, xl tall shaker white cabinets, Samsung Black SS Appliances, new Paint int/ext/deck/garage, new 30 yr roof, vinyl windows, electrical plug/switches, lighting, newer water heater, firepit area, finished garage w/ concrete slab, vinyl plank floors, wood fireplace, upgraded carpet/pad, extra large deck overlooking pond, yard and mountain view. You will not be disappointed it's a beautiful home!
Location
State WA
County Pierce
Area 67 - Parkland
Rooms
Basement None
Main Level Bedrooms 3
Interior
Interior Features Central A/C, Forced Air, Ceramic Tile, Wall to Wall Carpet, Bath Off Primary, Ceiling Fan(s), Double Pane/Storm Window, Dining Room, Vaulted Ceiling(s), Walk-In Pantry, Water Heater
Flooring Ceramic Tile, Vinyl Plank, Carpet
Fireplaces Number 1
Fireplaces Type Wood Burning
Fireplace Yes
Appliance Dishwasher, Microwave, Refrigerator, See Remarks, Stove/Range
Exterior
Exterior Feature Wood, Wood Products
Garage Spaces 2.0
Utilities Available Cable Connected, High Speed Internet, Septic System, Electric, Wood
Amenities Available Cable TV, Deck, Dog Run, High Speed Internet, Patio, RV Parking, Shop
Waterfront Yes
Waterfront Description No Bank
View Y/N Yes
View Mountain(s), Partial, Territorial
Roof Type Composition
Parking Type RV Parking, Driveway, Detached Garage, Off Street
Garage Yes
Building
Lot Description Adjacent to Public Land, Corner Lot, Dead End Street, Dirt Road, Secluded
Story One
Sewer Septic Tank
Water Public
Architectural Style Modern
New Construction Yes
Construction Status Completed
Schools
Elementary Schools Buyer To Verify
Middle Schools Spanaway Jnr High
High Schools Spanaway Lake High
School District Bethel
Others
Senior Community No
Acceptable Financing Cash Out, Conventional, FHA, VA Loan
Listing Terms Cash Out, Conventional, FHA, VA Loan
Read Less
Want to know what your home might be worth? Contact us for a FREE valuation!

Our team is ready to help you sell your home for the highest possible price ASAP

"Three Trees" icon indicates a listing provided courtesy of NWMLS.

Jonathan Pearlstein
Global Real Estate Advisor / Designated Broker | License ID: 17157





