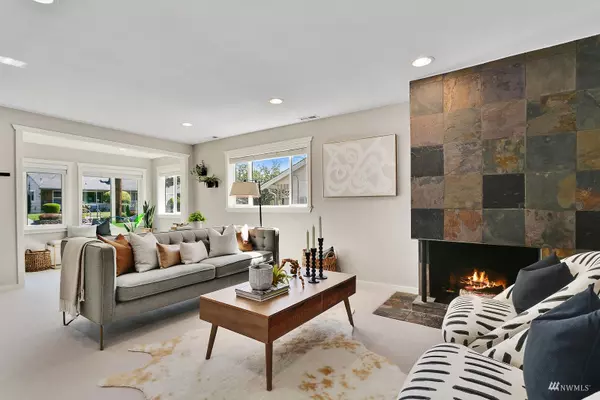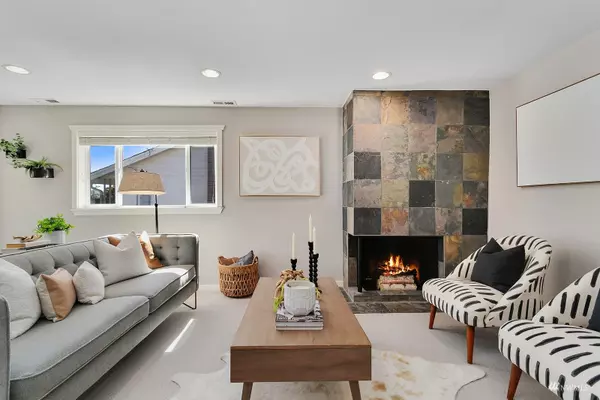Bought with ONE Realty
$830,000
$830,000
For more information regarding the value of a property, please contact us for a free consultation.
7531 28th AVE SW Seattle, WA 98126
4 Beds
1.75 Baths
1,480 SqFt
Key Details
Sold Price $830,000
Property Type Single Family Home
Sub Type Residential
Listing Status Sold
Purchase Type For Sale
Square Footage 1,480 sqft
Price per Sqft $560
Subdivision Westwood
MLS Listing ID 1993292
Sold Date 10/11/22
Style 10 - 1 Story
Bedrooms 4
Full Baths 1
Year Built 1953
Annual Tax Amount $7,281
Lot Size 6,820 Sqft
Lot Dimensions 6820
Property Description
As you enter, the house pride in this home shows itself right away. Since ownership, the sellers invested in the "bones" - so you are rest assured that it will stand the test of time. Featuring a 50 yr roof, new siding, updated electric, SS appliances, patio, fences, retaining wall & an incredible 2 car garage w/sub-panel, extra storage, cabinets, & workbench. With everything on one level, this home is perfect for all generations & household setups. The flexible spaces are open and bright, the yard is low maintenance, & the raised beds are fruitful. Appreciate the large chefs' kitchen, brand new carpets, A/C, gas fireplace and so much more. Situated facing east on a quiet friendly street near playfields, transit, coffee & schools.
Location
State WA
County King
Area 140 - West Seattle
Rooms
Basement None
Main Level Bedrooms 4
Interior
Interior Features Central A/C, Forced Air, Wall to Wall Carpet, Bath Off Primary, Double Pane/Storm Window, Dining Room, French Doors, Water Heater
Flooring Slate, Vinyl, Carpet
Fireplaces Number 1
Fireplaces Type Gas
Fireplace true
Appliance Dishwasher, Dryer, Disposal, Microwave, Refrigerator, Stove/Range, Washer
Exterior
Exterior Feature Cement Planked
Garage Spaces 2.0
Utilities Available Cable Connected, High Speed Internet, Natural Gas Available, Sewer Connected, Electricity Available, Natural Gas Connected
Amenities Available Cable TV, Fenced-Fully, Gas Available, High Speed Internet, Patio, RV Parking, Shop
View Y/N Yes
View Territorial
Roof Type Composition
Garage Yes
Building
Lot Description Alley, Curbs, Paved, Sidewalk
Story One
Sewer Sewer Connected
Water Public
Architectural Style Contemporary
New Construction No
Schools
Elementary Schools Roxhill
Middle Schools Denny Mid
High Schools Sealth High
School District Seattle
Others
Senior Community No
Acceptable Financing Cash Out, Conventional, FHA, VA Loan
Listing Terms Cash Out, Conventional, FHA, VA Loan
Read Less
Want to know what your home might be worth? Contact us for a FREE valuation!

Our team is ready to help you sell your home for the highest possible price ASAP

"Three Trees" icon indicates a listing provided courtesy of NWMLS.

Jonathan Pearlstein
Global Real Estate Advisor / Designated Broker | License ID: 17157





