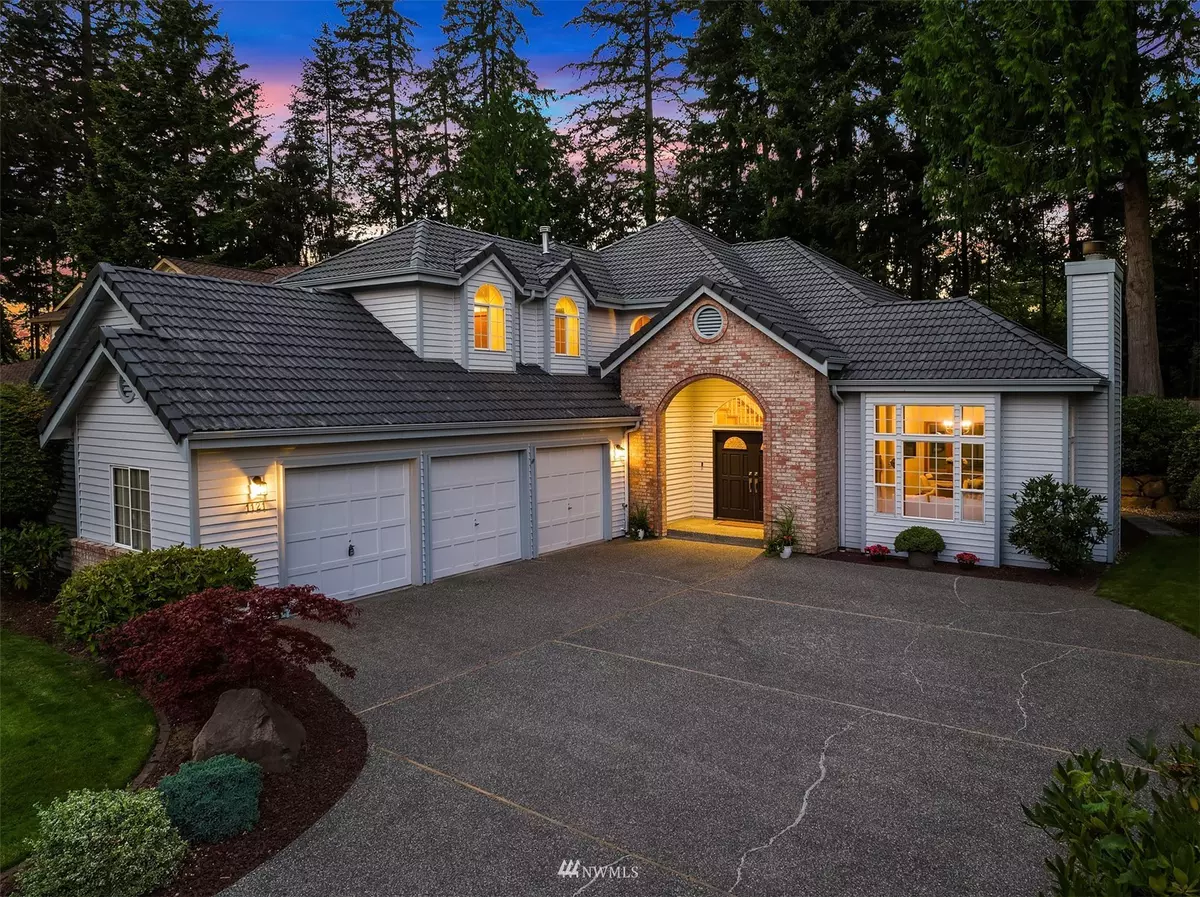Bought with Windermere Real Estate/East
$1,100,000
$1,150,000
4.3%For more information regarding the value of a property, please contact us for a free consultation.
1121 141st ST SE Mill Creek, WA 98012
3 Beds
2.5 Baths
3,337 SqFt
Key Details
Sold Price $1,100,000
Property Type Single Family Home
Sub Type Residential
Listing Status Sold
Purchase Type For Sale
Square Footage 3,337 sqft
Price per Sqft $329
Subdivision Mill Creek Country Club
MLS Listing ID 1975802
Sold Date 08/22/22
Style 12 - 2 Story
Bedrooms 3
Full Baths 2
Half Baths 1
HOA Fees $52/ann
Year Built 1990
Annual Tax Amount $7,387
Lot Size 0.280 Acres
Property Description
Welcome to Douglas Fir, a subdivision in the Mill Creek, in a planned community with meandering roads in a park like setting. This 2 story home has 3 bdrms + den, 2.5 baths, vaulted formal & informal living spaces with large windows. Home always feels so light & bright, the backyard features a large deck perfect for dining al fresco. The primary bdrm features a sitting area with a turret, his & hers closet, and a 5 piece bath. There is so much to love with the home, new central AC, tile roof, and open floor plan with kitchen opening to the nook and informal living room. Home is conveniently located within mins from the Mill Creek Town Center, local eateries, groceries, and parks! Please reach out for seller procured inspection report.
Location
State WA
County Snohomish
Area 740 - Everett/Mukilteo
Rooms
Basement None
Interior
Interior Features Forced Air, Concrete, Hardwood, Wall to Wall Carpet, Dining Room, Vaulted Ceiling(s), Walk-In Closet(s), Walk-In Pantry
Flooring Concrete, Hardwood, Carpet
Fireplaces Number 2
Fireplace true
Appliance Dishwasher, Double Oven, Dryer, Disposal, Microwave, Refrigerator, Stove/Range, Trash Compactor, Washer
Exterior
Exterior Feature Brick, Wood Products
Garage Spaces 3.0
Community Features CCRs
Utilities Available Sewer Connected, Natural Gas Connected
Amenities Available Deck, Fenced-Partially
View Y/N No
Roof Type Tile
Garage Yes
Building
Lot Description Paved, Sidewalk
Story Two
Sewer Sewer Connected
Water Public
New Construction No
Schools
Elementary Schools Mill Creek Elem
Middle Schools Heatherwood Mid
High Schools Henry M. Jackson Hig
School District Everett
Others
Senior Community No
Acceptable Financing Cash Out, Conventional
Listing Terms Cash Out, Conventional
Read Less
Want to know what your home might be worth? Contact us for a FREE valuation!

Our team is ready to help you sell your home for the highest possible price ASAP

"Three Trees" icon indicates a listing provided courtesy of NWMLS.

Jonathan Pearlstein
Global Real Estate Advisor / Designated Broker | License ID: 17157





