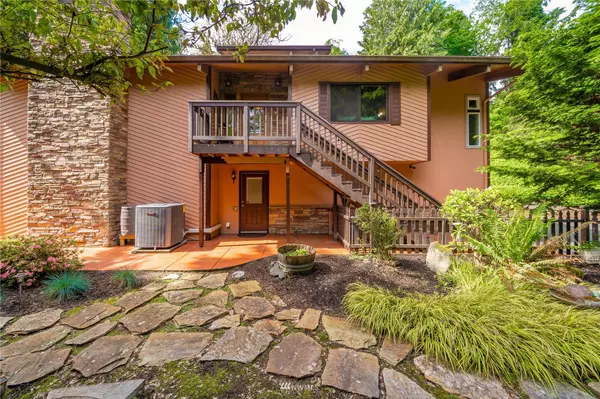Bought with Keller Williams Greater Seattl
$850,000
$875,000
2.9%For more information regarding the value of a property, please contact us for a free consultation.
318 68th AVE E Tacoma, WA 98424
3 Beds
2.5 Baths
3,150 SqFt
Key Details
Sold Price $850,000
Property Type Single Family Home
Sub Type Residential
Listing Status Sold
Purchase Type For Sale
Square Footage 3,150 sqft
Price per Sqft $269
Subdivision Fife Heights
MLS Listing ID 1947331
Sold Date 07/22/22
Style 12 - 2 Story
Bedrooms 3
Full Baths 1
Year Built 1979
Annual Tax Amount $7,846
Lot Size 0.906 Acres
Property Description
Beautiful, Fife Heights custom home w/ exceptional views of Mt.Rainier! Your own retreat, w/ a park-like setting & feeling of solitude, yet still close to everything. On just shy of an acre, this home has 3beds/2.5baths, a loft, & an addt’l living space downstairs, perfect for multigenerational living/possible income opportunity. Luxurious primary bath w/ soaking tub, walk-in shower, & sauna. Enjoy the stunning views from the huge deck; perfect for hosting/entertaining. Oversized 2- car garage w/ workshop & cabinetry. Large garden shed & a 40ft motorhome pad w/ water/electric hook up! Updates include the kitchen, a new roof, & more. This home is a MUST see. Minutes from downtown Tacoma, freeways, the airport, JBLM, shopping, & restaurants.
Location
State WA
County Pierce
Area 70 - Fife
Rooms
Basement Daylight, Finished
Main Level Bedrooms 2
Interior
Interior Features Forced Air, Heat Pump, HEPA Air Filtration, Ceramic Tile, Hardwood, Wall to Wall Carpet, Wet Bar, Bath Off Primary, Ceiling Fan(s), Double Pane/Storm Window, Sprinkler System, Dining Room, French Doors, Loft, Sauna, Security System, Vaulted Ceiling(s), Walk-In Pantry, Water Heater
Flooring Ceramic Tile, Hardwood, Slate, Carpet
Fireplaces Number 2
Fireplace true
Appliance Dishwasher, Dryer, Disposal, Microwave, Refrigerator, Stove/Range, Washer
Exterior
Exterior Feature Stone, Wood
Garage Spaces 2.0
Utilities Available Cable Connected, High Speed Internet, Septic System, Electricity Available, Wood
Amenities Available Cable TV, Deck, High Speed Internet, Outbuildings, Patio, RV Parking, Shop, Sprinkler System
View Y/N Yes
View City, Mountain(s), Territorial
Roof Type Composition
Garage Yes
Building
Lot Description Dead End Street, Paved, Secluded
Story Two
Sewer Septic Tank
Water Public
Architectural Style Northwest Contemporary
New Construction No
Schools
Elementary Schools Discvy Primary Sch
Middle Schools Surprise Lake Mid
High Schools Fife High
School District Fife
Others
Senior Community No
Acceptable Financing Cash Out, Conventional, FHA, VA Loan
Listing Terms Cash Out, Conventional, FHA, VA Loan
Read Less
Want to know what your home might be worth? Contact us for a FREE valuation!

Our team is ready to help you sell your home for the highest possible price ASAP

"Three Trees" icon indicates a listing provided courtesy of NWMLS.

Jonathan Pearlstein
Global Real Estate Advisor / Designated Broker | License ID: 17157





