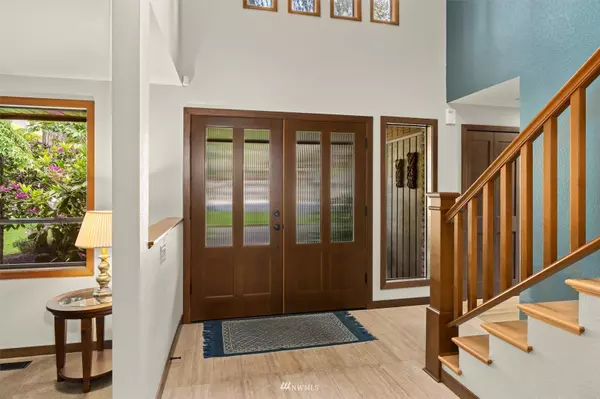Bought with Redfin
$1,295,000
$1,295,000
For more information regarding the value of a property, please contact us for a free consultation.
14601 27th DR SE Mill Creek, WA 98012
4 Beds
2.75 Baths
2,880 SqFt
Key Details
Sold Price $1,295,000
Property Type Single Family Home
Sub Type Residential
Listing Status Sold
Purchase Type For Sale
Square Footage 2,880 sqft
Price per Sqft $449
Subdivision Mill Creek Country Club
MLS Listing ID 1944816
Sold Date 07/18/22
Style 12 - 2 Story
Bedrooms 4
Full Baths 2
HOA Fees $46/ann
Year Built 1983
Annual Tax Amount $7,026
Lot Size 8,712 Sqft
Property Description
This lovely and well cared for 4 bed, 2.75 bath home is located in the desirable Mill Creek County Club Community. Enjoy the peaceful back yard with its park-like setting and mature landscaping that nestles up to Penny Creek. Main floor features a chef’s kitchen with oversized countertops and plenty of cabinet storage. Off the kitchen is the family room with access to the large deck. Upstairs are 3 beds & 2 full baths, including the primary w/its beautiful 5 piece en-suite bathroom with heated floors. Laundry room w/sink round out the 2nd floor. The 3 car garage offers plenty of parking and/or storage. Serene setting, yet close to all the amenities Mill Creek has to offer - renowned schools, shopping, trails, parks, golf and country club.
Location
State WA
County Snohomish
Area 740 - Everett/Mukilteo
Rooms
Basement None
Main Level Bedrooms 1
Interior
Interior Features Ductless HP-Mini Split, Forced Air, Ceramic Tile, Hardwood, Wall to Wall Carpet, Bath Off Primary, Built-In Vacuum, Double Pane/Storm Window, Dining Room, French Doors, Jetted Tub, Vaulted Ceiling(s), Walk-In Closet(s), Water Heater
Flooring Ceramic Tile, Hardwood, Carpet
Fireplace false
Appliance Dishwasher, Dryer, Disposal, Microwave, Refrigerator, Stove/Range, Washer
Exterior
Exterior Feature Brick, Wood Products
Garage Spaces 3.0
Community Features CCRs
Utilities Available Natural Gas Available, Sewer Connected, Electricity Available, Natural Gas Connected, Common Area Maintenance, Road Maintenance, Snow Removal
Amenities Available Deck, Gas Available, Patio
View Y/N No
Roof Type Cedar Shake
Garage Yes
Building
Lot Description Curbs, Paved
Story Two
Sewer Sewer Connected
Water Public
New Construction No
Schools
Elementary Schools Buyer To Verify
Middle Schools Buyer To Verify
High Schools Buyer To Verify
School District Everett
Others
Senior Community No
Acceptable Financing Cash Out, Conventional, VA Loan
Listing Terms Cash Out, Conventional, VA Loan
Read Less
Want to know what your home might be worth? Contact us for a FREE valuation!

Our team is ready to help you sell your home for the highest possible price ASAP

"Three Trees" icon indicates a listing provided courtesy of NWMLS.

Jonathan Pearlstein
Global Real Estate Advisor / Designated Broker | License ID: 17157





