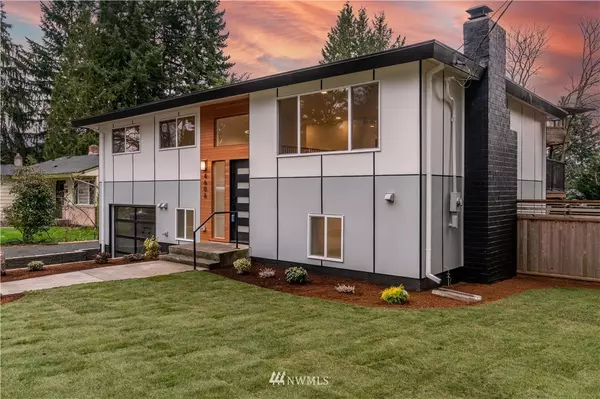Bought with Redfin
$1,095,500
$850,000
28.9%For more information regarding the value of a property, please contact us for a free consultation.
4606 237th PL SW Mountlake Terrace, WA 98043
4 Beds
2.5 Baths
1,744 SqFt
Key Details
Sold Price $1,095,500
Property Type Single Family Home
Sub Type Residential
Listing Status Sold
Purchase Type For Sale
Square Footage 1,744 sqft
Price per Sqft $628
Subdivision Mountlake Terrace
MLS Listing ID 1889396
Sold Date 06/23/22
Style 14 - Split Entry
Bedrooms 4
Full Baths 2
Half Baths 1
Year Built 1962
Annual Tax Amount $3,859
Lot Size 0.280 Acres
Property Description
This welcoming split-level home sits in a quiet neighborhood, minutes from local schools, parks, Highways and Light-rail. Completely updated with stunning designer finishes. The light-filled open-concept top floor boasts a kitchen w/ quartz countertops&stainless steel appliances. Dining room & a living room w/ new electric fireplace insert. DP Windows all around, Luxury vinyl floors, tile in bathrooms and floating vanities. Dining room sliders open to a spacious brand-new deck w/ freshly hydro-seeded and landscaped large backyard. Primary bedroom boasts an updated en-suite with soaking tub & jack&jill vanity. 3 additional bedrooms+Office space. This remodel was completed w/ the coveted stamp of approval of WiseChoice Construction.
Location
State WA
County Snohomish
Area 730 - Southwest Snohom
Rooms
Basement Daylight, Finished
Interior
Interior Features Forced Air, Ceramic Tile, Wall to Wall Carpet, Bath Off Primary, Double Pane/Storm Window, Walk-In Closet(s), Water Heater
Flooring Ceramic Tile, Vinyl Plank, Carpet
Fireplaces Number 1
Fireplace true
Appliance Dishwasher, Disposal, Microwave, Refrigerator, Stove/Range
Exterior
Exterior Feature See Remarks, Wood
Garage Spaces 1.0
Utilities Available Sewer Connected, Electricity Available, Natural Gas Connected
Amenities Available Deck, Fenced-Partially, RV Parking
View Y/N Yes
View Territorial
Roof Type Composition
Garage Yes
Building
Lot Description Paved, Secluded, Sidewalk
Story Multi/Split
Sewer Sewer Connected
Water Public
Architectural Style Modern
New Construction No
Schools
Elementary Schools Buyer To Verify
Middle Schools Buyer To Verify
High Schools Buyer To Verify
School District Edmonds
Others
Senior Community No
Acceptable Financing Cash Out, Conventional
Listing Terms Cash Out, Conventional
Read Less
Want to know what your home might be worth? Contact us for a FREE valuation!

Our team is ready to help you sell your home for the highest possible price ASAP

"Three Trees" icon indicates a listing provided courtesy of NWMLS.

Jonathan Pearlstein
Global Real Estate Advisor / Designated Broker | License ID: 17157





