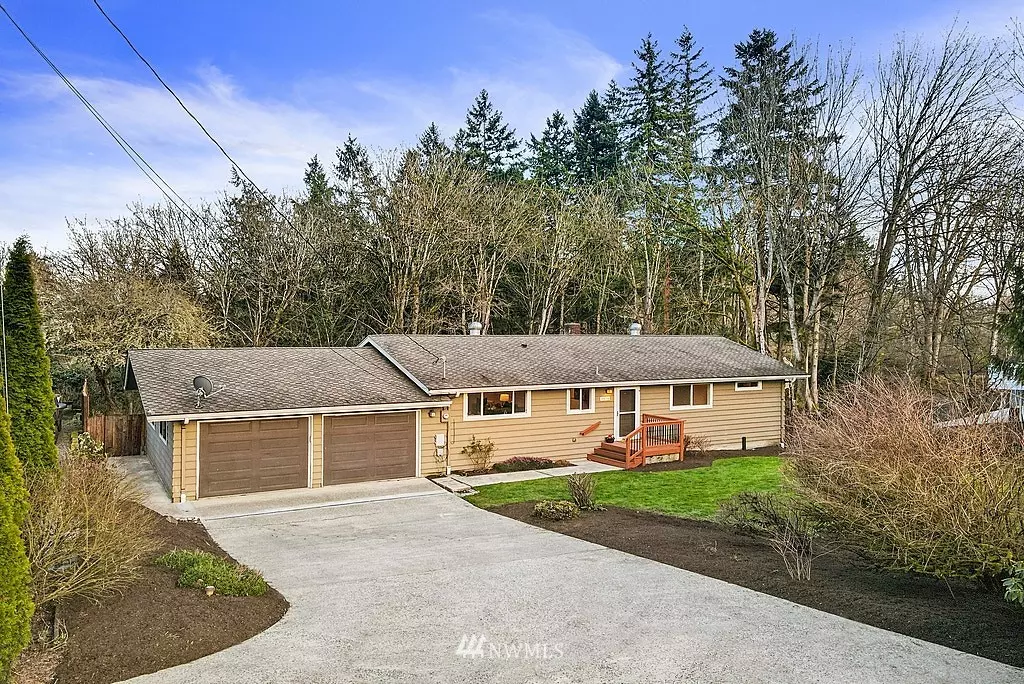Bought with John L. Scott, Inc.
$1,550,000
$1,675,000
7.5%For more information regarding the value of a property, please contact us for a free consultation.
10638 134th AVE NE Kirkland, WA 98033
3 Beds
2.75 Baths
2,480 SqFt
Key Details
Sold Price $1,550,000
Property Type Single Family Home
Sub Type Residential
Listing Status Sold
Purchase Type For Sale
Square Footage 2,480 sqft
Price per Sqft $625
Subdivision North Rose Hill
MLS Listing ID 1903574
Sold Date 06/10/22
Style 16 - 1 Story w/Bsmnt.
Bedrooms 3
Full Baths 2
Year Built 1968
Annual Tax Amount $6,180
Lot Size 1.250 Acres
Property Description
Beautifully remodeled home on a serene 1.25 acres, conveniently located in Kirkland / Redmond. Open concept design connects the well-equipped kitchen with the dining, living, and extends to the entertainment sized deck. Enjoy morning coffee and sunrises! Stylish bamboo floors throughout the main floor, wall of French doors and exposed ceiling beam. Kitchen with solid surface counters, SS appliances and built-in buffet. Primary suite with luxurious bathroom and a California style walk-in closet. Lower level enjoys an oversized family room with wet-bar, full bathroom and 2 bedrooms. New interior paint, refinished bamboo floors and new carpet. 50 Year Presidential Roof, Central AC, Newer Deck and Private Park-Like Backyard Setting. Welcome!
Location
State WA
County King
Area 560 - Kirkland/Bridle Trails
Rooms
Basement Daylight, Finished
Main Level Bedrooms 2
Interior
Interior Features Forced Air, Central A/C, Ceramic Tile, Bamboo/Cork, Wet Bar, Bath Off Primary, Double Pane/Storm Window, Dining Room, French Doors, Walk-In Pantry, Water Heater
Flooring Bamboo/Cork, Ceramic Tile, Vinyl
Fireplace false
Appliance Dishwasher_, Dryer, Refrigerator_, StoveRange_, Washer
Exterior
Exterior Feature Wood
Garage Spaces 2.0
Utilities Available Cable Connected, High Speed Internet, Septic System, Electric
Amenities Available Cable TV, Deck, High Speed Internet, Hot Tub/Spa, Patio
View Y/N Yes
View Territorial
Roof Type Composition
Garage Yes
Building
Lot Description Dead End Street, Paved
Story One
Sewer Septic Tank
Water Public
Architectural Style Traditional
New Construction No
Schools
Elementary Schools Twain Elem
Middle Schools Rose Hill Middle
High Schools Lake Wash High
School District Lake Washington
Others
Senior Community No
Acceptable Financing Cash Out, Conventional
Listing Terms Cash Out, Conventional
Read Less
Want to know what your home might be worth? Contact us for a FREE valuation!

Our team is ready to help you sell your home for the highest possible price ASAP

"Three Trees" icon indicates a listing provided courtesy of NWMLS.
Jonathan Pearlstein
Global Real Estate Advisor / Designated Broker | License ID: 17157





