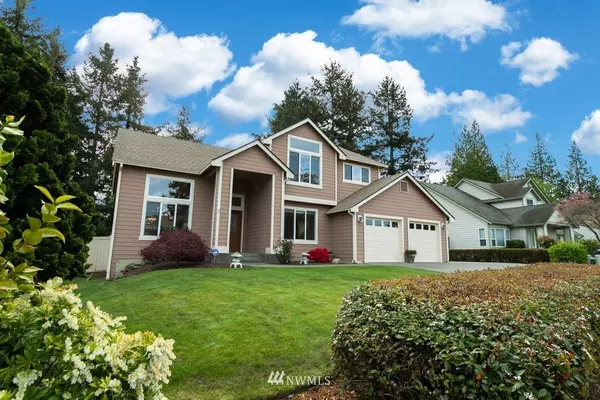Bought with COMPASS
$727,455
$665,000
9.4%For more information regarding the value of a property, please contact us for a free consultation.
12455 Mt Worthington LOOP NW Silverdale, WA 98383
4 Beds
2.5 Baths
2,455 SqFt
Key Details
Sold Price $727,455
Property Type Single Family Home
Sub Type Residential
Listing Status Sold
Purchase Type For Sale
Square Footage 2,455 sqft
Price per Sqft $296
Subdivision Silverdale
MLS Listing ID 1924545
Sold Date 05/31/22
Style 12 - 2 Story
Bedrooms 4
Full Baths 2
Half Baths 1
HOA Fees $18/ann
Year Built 1993
Annual Tax Amount $4,822
Lot Size 10,454 Sqft
Lot Dimensions Irregular
Property Description
Wonderfully maintained home w/mtn views built by Stafford homes. Located in the Point of View neighborhood in the award-winning Central Kitsap school dist. Oak hardwoods. Light & bright living room w/vaulted ceilings, fresh paint & new carpet. Formal dining w/recessed ceiling. Gorgeous kitchen w/granite counters & custom cabinets, opens to the eating nook & family room w/gas fireplace (new insert replaced in 2020). Bamboo hardwood floors on the 2nd floor & gorgeous primary bedroom w/en suite bath w/quartz counters & heated floors. Composite roof tiles installed in 2011. Tankless hot water heater in 2019. Epoxy finish on 2 car garage floor, large landscaped fenced back yard (New fence 2016) w/sprinkler system.Stafford Homes installed RV pad.
Location
State WA
County Kitsap
Area 147 - Silverdale
Rooms
Basement None
Main Level Bedrooms 1
Interior
Interior Features HEPA Air Filtration, Tankless Water Heater, Ceramic Tile, Wall to Wall Carpet, Bamboo/Cork, Laminate Hardwood, Second Primary Bedroom, Wired for Generator, Double Pane/Storm Window, Sprinkler System, Dining Room, Fireplace (Primary Bedroom), Skylight(s), Walk-In Pantry, Walk-In Closet(s), FirePlace
Flooring Bamboo/Cork, Ceramic Tile, Laminate, Carpet
Fireplaces Number 1
Fireplace true
Appliance Dishwasher_, Dryer, GarbageDisposal_, Microwave_, Refrigerator_, StoveRange_, Washer
Exterior
Exterior Feature Cement Planked
Garage Spaces 2.0
Community Features CCRs, Trail(s)
Utilities Available Sewer Connected, Electric, Natural Gas Connected
Amenities Available Fenced-Partially, Patio, RV Parking, Sprinkler System
View Y/N No
Roof Type Composition
Garage Yes
Building
Lot Description Cul-De-Sac, Paved, Sidewalk
Story Two
Sewer Sewer Connected
Water Public
New Construction No
Schools
Elementary Schools Buyer To Verify
Middle Schools Buyer To Verify
High Schools Buyer To Verify
School District Central Kitsap #401
Others
Senior Community No
Acceptable Financing Cash Out, Conventional, VA Loan
Listing Terms Cash Out, Conventional, VA Loan
Read Less
Want to know what your home might be worth? Contact us for a FREE valuation!

Our team is ready to help you sell your home for the highest possible price ASAP

"Three Trees" icon indicates a listing provided courtesy of NWMLS.
Jonathan Pearlstein
Global Real Estate Advisor / Designated Broker | License ID: 17157





