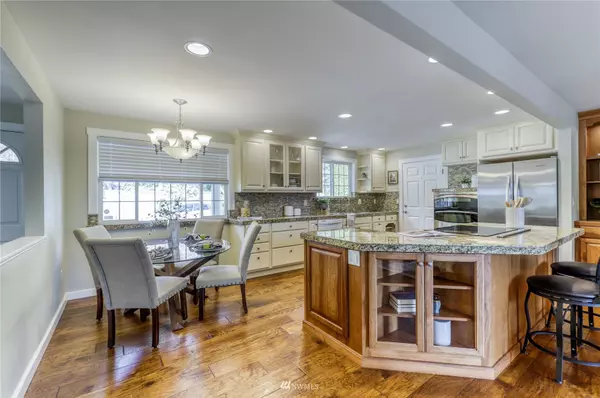Bought with Keller Williams Greater 360
$700,000
$698,000
0.3%For more information regarding the value of a property, please contact us for a free consultation.
11510 Brownsville HWY NE Poulsbo, WA 98370
3 Beds
2.5 Baths
3,234 SqFt
Key Details
Sold Price $700,000
Property Type Single Family Home
Sub Type Residential
Listing Status Sold
Purchase Type For Sale
Square Footage 3,234 sqft
Price per Sqft $216
Subdivision Central Kitsap
MLS Listing ID 1918343
Sold Date 05/26/22
Style 12 - 2 Story
Bedrooms 3
Full Baths 1
Year Built 1970
Annual Tax Amount $5,520
Lot Size 0.320 Acres
Lot Dimensions Irregular
Property Description
Peek-a-boo Sound views & finished daylight basement w/private patio entrance & kitchenette. Open layout on main floor lends an airy feel w/French doors to expansive like-new balcony deck. Chef's kitchen boasts double oven, induction stove & granite counters w/sit-up bar. Wood-burning fireplaces on each level. Large owner's suite w/vaulted ceilings, walk-in closet & ensuite bath. Two additional upstairs bedrooms w/new carpet & easy access to full bath. Lower level boasts two spacious rooms ideal for home office, guest suites & more. Outdoor entrance & kitchenette add additional flexibility for a separate rentable space. Yard features beautiful sightlines & new fully-enclosed fence ideal for pets & play. Close to shopping, schools & dining!
Location
State WA
County Kitsap
Area 147 - Silverdale
Rooms
Basement Daylight, Finished
Main Level Bedrooms 3
Interior
Interior Features Ductless HP-Mini Split, Heat Pump, Ceramic Tile, Wall to Wall Carpet, Bath Off Primary, Built-In Vacuum, Ceiling Fan(s), Double Pane/Storm Window, Dining Room, French Doors, Vaulted Ceiling(s), Walk-In Pantry, Water Heater
Flooring Ceramic Tile, Engineered Hardwood, Carpet
Fireplaces Number 2
Fireplace Yes
Appliance Dishwasher, Double Oven, Dryer, Refrigerator, Stove/Range, Washer
Exterior
Exterior Feature Cement/Concrete
Garage Spaces 2.0
Utilities Available Cable Connected, High Speed Internet, Septic System, Electricity Available, Wood
Amenities Available Cable TV, Deck, Fenced-Partially, High Speed Internet, Patio
Waterfront No
View Y/N Yes
View Mountain(s), Partial, Sound, Territorial
Roof Type Composition
Parking Type Driveway, Attached Garage, Off Street
Garage Yes
Building
Lot Description Drought Res Landscape, Paved
Story Two
Sewer Septic Tank
Water Public
Architectural Style Traditional
New Construction No
Schools
Elementary Schools Buyer To Verify
Middle Schools Buyer To Verify
High Schools Buyer To Verify
School District Central Kitsap #401
Others
Senior Community No
Acceptable Financing Cash Out, Conventional, FHA, VA Loan
Listing Terms Cash Out, Conventional, FHA, VA Loan
Read Less
Want to know what your home might be worth? Contact us for a FREE valuation!

Our team is ready to help you sell your home for the highest possible price ASAP

"Three Trees" icon indicates a listing provided courtesy of NWMLS.

Jonathan Pearlstein
Global Real Estate Advisor / Designated Broker | License ID: 17157





