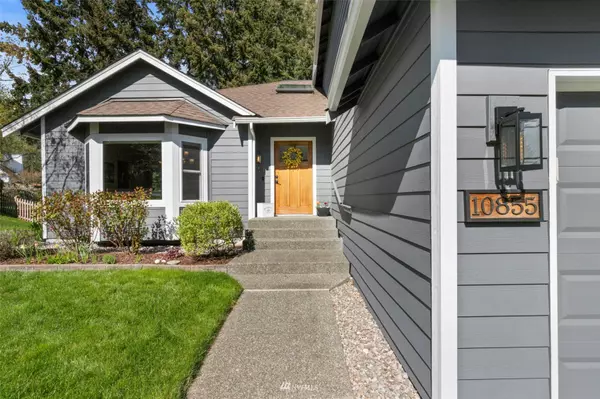Bought with Windermere Real Estate Co.
$715,000
$625,000
14.4%For more information regarding the value of a property, please contact us for a free consultation.
10855 Hillsboro DR NW Silverdale, WA 98383
4 Beds
2.75 Baths
2,432 SqFt
Key Details
Sold Price $715,000
Property Type Single Family Home
Sub Type Residential
Listing Status Sold
Purchase Type For Sale
Square Footage 2,432 sqft
Price per Sqft $293
Subdivision Ridgetop
MLS Listing ID 1917835
Sold Date 05/17/22
Style 13 - Tri-Level
Bedrooms 4
Full Baths 2
Year Built 1991
Annual Tax Amount $5,078
Lot Size 9,148 Sqft
Property Description
Gorgeous & Remodeled on Ridgetop! Not wanting to take on big projects? Don't worry they have all been done for you in this stunning 4 bedroom, 2.75 bath, 2432sqft home. Bright entry w/ high ceilings. 2 living areas. Bamboo flooring. Custom kitchen w/ espresso cabinets, granite counters, & stainless appliances. Custom bar in the living room w/ built-in wine fridge. Primary suite has a sitting room & bedroom separated by barn doors. Remodeled ensuite bath w/ cork floors. A/C! 2019 replaced siding to hardy plank, gutters, windows, trim, & exterior doors. 2011 roof. Extra storage/workspace in partially finished crawl. Enjoy the summer from the privacy of the deck & massive concrete patio. Minutes to bases & hospital. CK Schools. Don't miss out!
Location
State WA
County Kitsap
Area 147 - Silverdale
Rooms
Basement None
Interior
Interior Features Central A/C, Forced Air, Heat Pump, Bamboo/Cork, Hardwood, Wall to Wall Carpet, Bath Off Primary, Ceiling Fan(s), Double Pane/Storm Window, Dining Room, Skylight(s), Vaulted Ceiling(s), Walk-In Closet(s), Wet Bar, FirePlace, Water Heater
Flooring Bamboo/Cork, Hardwood, Carpet
Fireplaces Number 1
Fireplace true
Appliance Dishwasher_, Dryer, Microwave_, Refrigerator_, StoveRange_, Washer
Exterior
Exterior Feature Cement Planked
Garage Spaces 2.0
Utilities Available Cable Connected, High Speed Internet, Natural Gas Available, Sewer Connected, Electric, Natural Gas Connected
Amenities Available Cable TV, Deck, Fenced-Fully, Gas Available, High Speed Internet, Hot Tub/Spa, Patio
View Y/N Yes
View Territorial
Roof Type Composition
Garage Yes
Building
Lot Description Curbs, Paved
Story Three Or More
Sewer Sewer Connected
Water Public
New Construction No
Schools
Elementary Schools Silver Ridge Elem
Middle Schools Ridgetop Middle
High Schools Central Kitsap High
School District Central Kitsap #401
Others
Senior Community No
Acceptable Financing Cash Out, Conventional, VA Loan
Listing Terms Cash Out, Conventional, VA Loan
Read Less
Want to know what your home might be worth? Contact us for a FREE valuation!

Our team is ready to help you sell your home for the highest possible price ASAP

"Three Trees" icon indicates a listing provided courtesy of NWMLS.
Jonathan Pearlstein
Global Real Estate Advisor / Designated Broker | License ID: 17157





