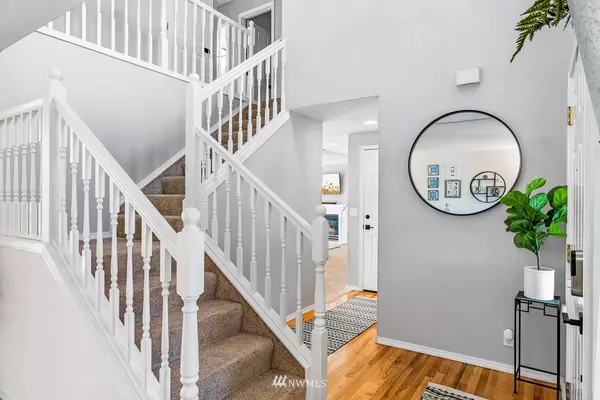Bought with Berkshire Hathaway HS NW
$883,000
$799,000
10.5%For more information regarding the value of a property, please contact us for a free consultation.
25161 13th AVE S Des Moines, WA 98198
4 Beds
2.5 Baths
2,290 SqFt
Key Details
Sold Price $883,000
Property Type Single Family Home
Sub Type Residential
Listing Status Sold
Purchase Type For Sale
Square Footage 2,290 sqft
Price per Sqft $385
Subdivision Saltwater Park
MLS Listing ID 1900663
Sold Date 05/12/22
Style 12 - 2 Story
Bedrooms 4
Full Baths 2
Half Baths 1
Year Built 1994
Annual Tax Amount $7,297
Lot Size 8,796 Sqft
Property Description
This Modern Farmhouse Oasis in Des Moines greets you with a covered tongue and groove front porch and backs to Saltwater State Park w/ trail access via the expansive backyard. Shed with electricity & RV Pad! 2-story Entry, Nest Thermostat, Yale Smart Door Lock, Custom Shiplap Walls.Built-in cabinetry in family room tucks around the Gas fp w/ floating shelves above. Sconces, chandeliers, gleaming hardwood floors. Kitchen w/ granite and s/s appliances. Primary suite completely re-done in 2021 w/ new blackout roller shades, shiplap, freestanding tub, rain shower & tile. New primary sinks, fixtures & barn door. Private backyard is a gardener’s paradise with five raised beds and drip system. New A/C and HVAC system 2021. Sought after location.
Location
State WA
County King
Area 120 - Des Moines/Redon
Rooms
Basement None
Interior
Interior Features Forced Air, Central A/C, Ceramic Tile, Hardwood, Wall to Wall Carpet, Bath Off Primary, Ceiling Fan(s), Double Pane/Storm Window, Dining Room, French Doors, Vaulted Ceiling(s), Walk-In Pantry, Walk-In Closet(s), Water Heater
Flooring Ceramic Tile, Hardwood, Vinyl, Carpet
Fireplaces Number 1
Fireplace Yes
Appliance Dishwasher, Dryer, Disposal, Microwave, Refrigerator, Stove/Range, Washer
Exterior
Exterior Feature Brick, Wood
Garage Spaces 2.0
Utilities Available Cable Connected, Natural Gas Available, Sewer Connected, Electricity Available, Natural Gas Connected
Amenities Available Cable TV, Deck, Fenced-Fully, Gas Available, Outbuildings, RV Parking
Waterfront No
View Y/N Yes
View Territorial
Roof Type Composition
Parking Type RV Parking, Attached Garage
Garage Yes
Building
Lot Description Adjacent to Public Land, Curbs, Open Space, Paved, Sidewalk
Story Two
Sewer Sewer Connected
Water Public
New Construction No
Schools
Elementary Schools Parkside Primary
Middle Schools Pacific Mid
High Schools Mount Rainier High
School District Highline
Others
Senior Community No
Acceptable Financing Cash Out, Conventional
Listing Terms Cash Out, Conventional
Read Less
Want to know what your home might be worth? Contact us for a FREE valuation!

Our team is ready to help you sell your home for the highest possible price ASAP

"Three Trees" icon indicates a listing provided courtesy of NWMLS.

Jonathan Pearlstein
Global Real Estate Advisor / Designated Broker | License ID: 17157





