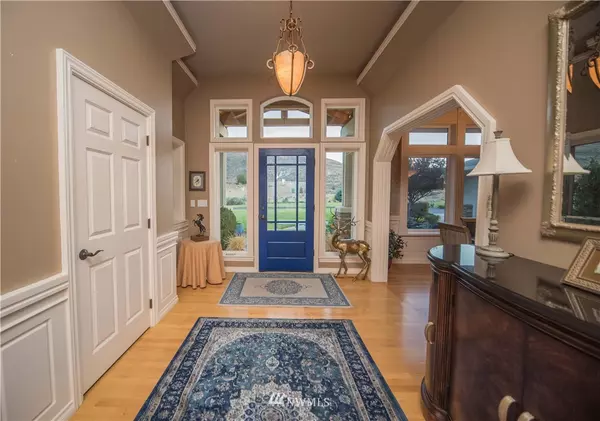Bought with John L. Scott Real Estate CLM
$1,155,000
$1,250,000
7.6%For more information regarding the value of a property, please contact us for a free consultation.
761 Shushuskin Ridge RD Ellensburg, WA 98926
3 Beds
2.5 Baths
2,858 SqFt
Key Details
Sold Price $1,155,000
Property Type Single Family Home
Sub Type Residential
Listing Status Sold
Purchase Type For Sale
Square Footage 2,858 sqft
Price per Sqft $404
Subdivision Westside
MLS Listing ID 1897049
Sold Date 05/12/22
Style 10 - 1 Story
Bedrooms 3
Full Baths 2
Half Baths 1
HOA Fees $75/ann
Year Built 2002
Annual Tax Amount $4,595
Lot Size 20.020 Acres
Property Description
Enjoy stunning views of Kittitas Valley from every room of this custom single story home. Beautifully landscaped & situated on a private road on 20 acres. Perfect for indoor & outdoor entertaining. Formal & casual dining and living spaces with gas fireplaces and two sets of French doors leading to sunny back terraces. Quality features of granite countertops & cherry cabinets, solid hardwood, tile and Carrera marble floors. Two bedrooms with Jack & Jill bath as well as den with spacious closet. Luxurious Master Suite with spa & outdoor shower just outside. Laundry with 2 closets, sink & lots of counter space. Whether sitting under the willow tree or enjoying the koi pond, plenty of places to relax. Nothing like it and just minutes from town!
Location
State WA
County Kittitas
Area 949 - Lower Kittitas C
Rooms
Basement None
Main Level Bedrooms 3
Interior
Interior Features Forced Air, Central A/C, Ceramic Tile, Hardwood, Wall to Wall Carpet, Ceiling Fan(s), Double Pane/Storm Window, Dining Room, French Doors, Hot Tub/Spa, Skylight(s), Vaulted Ceiling(s), Walk-In Closet(s)
Flooring Ceramic Tile, Hardwood, Marble, Carpet
Fireplaces Number 2
Fireplace true
Appliance Dishwasher, Double Oven, Dryer, Disposal, Microwave, Range/Oven, Refrigerator, Washer
Exterior
Exterior Feature Stone, Stucco, Wood
Garage Spaces 3.0
Community Features CCRs
Utilities Available Cable Connected, Propane, Septic System, Electricity Available, Propane, Individual Well, Road Maintenance
Amenities Available Cable TV, Gated Entry, Hot Tub/Spa, Patio, Propane, RV Parking, Sprinkler System
View Y/N Yes
View City, Mountain(s), Territorial
Roof Type Composition
Garage Yes
Building
Lot Description Dead End Street, Paved, Secluded
Story One
Sewer Septic Tank
Water Individual Well
New Construction No
Schools
Elementary Schools Buyer To Verify
Middle Schools Buyer To Verify
High Schools Buyer To Verify
School District Ellensburg
Others
Senior Community No
Acceptable Financing Cash Out, Conventional, VA Loan
Listing Terms Cash Out, Conventional, VA Loan
Read Less
Want to know what your home might be worth? Contact us for a FREE valuation!

Our team is ready to help you sell your home for the highest possible price ASAP

"Three Trees" icon indicates a listing provided courtesy of NWMLS.

Jonathan Pearlstein
Global Real Estate Advisor / Designated Broker | License ID: 17157





