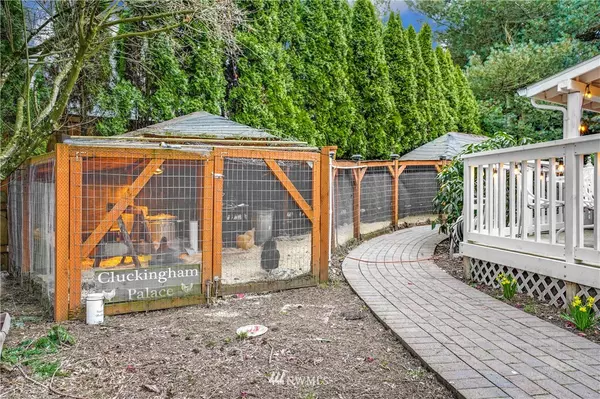Bought with COMPASS
$785,000
$785,000
For more information regarding the value of a property, please contact us for a free consultation.
27726 NE Big Rock RD Duvall, WA 98019
3 Beds
1.75 Baths
1,400 SqFt
Key Details
Sold Price $785,000
Property Type Single Family Home
Sub Type Residential
Listing Status Sold
Purchase Type For Sale
Square Footage 1,400 sqft
Price per Sqft $560
Subdivision Big Rock
MLS Listing ID 1902058
Sold Date 04/26/22
Style 10 - 1 Story
Bedrooms 3
Full Baths 1
Year Built 1977
Annual Tax Amount $5,460
Lot Size 0.413 Acres
Property Description
Here it is, your own little slice of heaven in the Duvall Valley. You will love the privacy & expansiveness on this shy half acre, surrounded by cedars, with plenty of space to entertain, spread out, & enjoy the sunsets on your custom built wrap-around porch. Step inside to natural light streaming through huge picture windows, gleaming wood laminate floors, cozy fireplace, updated eat-in kitchen & a dining room that overflows into the covered outdoor patio area. The side yard offers a PNW oasis with gazebo, bubbling hot tub, outdoor firepit and even a little wood shop! And, don't miss “Cluckingham Palace!” Minutes away from everything Duvall while still feeling a world away from the hustle & bustle. Pre-Inspected and Move-In Ready!
Location
State WA
County King
Area 600 - Juanita/Woodinvi
Rooms
Basement None
Main Level Bedrooms 3
Interior
Interior Features Ceramic Tile, Wall to Wall Carpet, Laminate, Bath Off Primary, Dining Room, French Doors, Security System, Skylight(s), Water Heater
Flooring Ceramic Tile, Laminate, Carpet
Fireplaces Number 1
Fireplace true
Appliance Dishwasher, Microwave, Refrigerator, Stove/Range
Exterior
Exterior Feature Brick, Wood Products
Garage Spaces 2.0
Utilities Available High Speed Internet, Natural Gas Available, Sewer Connected, Electricity Available, Natural Gas Connected
Amenities Available Cabana/Gazebo, Deck, Fenced-Fully, Gas Available, High Speed Internet, Hot Tub/Spa, Outbuildings, Patio, Shop, Sprinkler System
View Y/N Yes
View Territorial
Roof Type Composition
Garage Yes
Building
Lot Description Corner Lot, Curbs, Paved
Story One
Sewer Sewer Connected
Water Public
New Construction No
Schools
Elementary Schools Stillwater Elem
Middle Schools Tolt Mid
High Schools Cedarcrest High
School District Riverview
Others
Senior Community No
Acceptable Financing Cash Out, Conventional, FHA, VA Loan
Listing Terms Cash Out, Conventional, FHA, VA Loan
Read Less
Want to know what your home might be worth? Contact us for a FREE valuation!

Our team is ready to help you sell your home for the highest possible price ASAP

"Three Trees" icon indicates a listing provided courtesy of NWMLS.

Jonathan Pearlstein
Global Real Estate Advisor / Designated Broker | License ID: 17157





