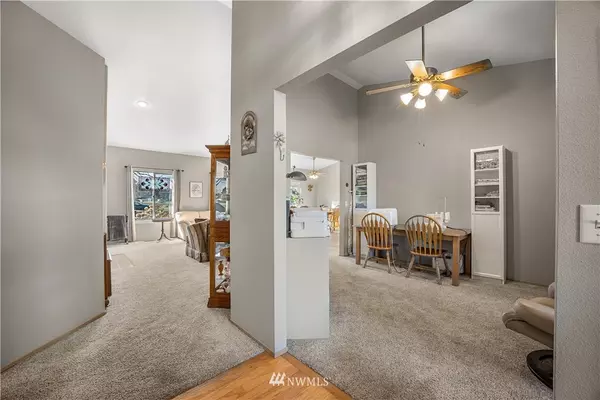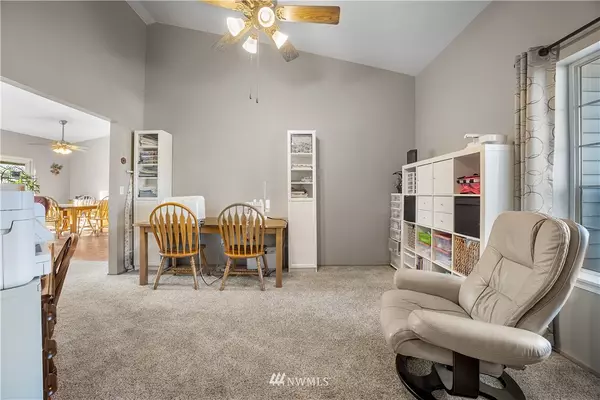Bought with COMPASS
$578,000
$550,000
5.1%For more information regarding the value of a property, please contact us for a free consultation.
8510 150th Avenue Ct E Puyallup, WA 98372
3 Beds
1.75 Baths
1,822 SqFt
Key Details
Sold Price $578,000
Property Type Single Family Home
Sub Type Residential
Listing Status Sold
Purchase Type For Sale
Square Footage 1,822 sqft
Price per Sqft $317
Subdivision Summer View
MLS Listing ID 1894254
Sold Date 04/15/22
Style 10 - 1 Story
Bedrooms 3
Full Baths 1
HOA Fees $24/mo
Year Built 1997
Annual Tax Amount $5,494
Lot Size 8,400 Sqft
Property Sub-Type Residential
Property Description
If a Rambler with an open floor plan, soaring ceilings, large primary bedroom with ensuite & walk-in closet, huge yard, A/C for the warmer summer days, 3-car garage & easy commute sounds like the place you've been looking for, then look no further! This 3 bed, 2 bath home in the Summerview Estate neighborhood features fresh interior paint, quartz-wrapped countertops, stainless steel appliances, a newer roof, & 2 living spaces. Outside you'll find plenty of room to store a smaller boat or RV on the side of the house & a shed for additional storage in the fenced yard. The outside outlet is even set up for a hot tub! All in a great location. Make sure to schedule a tour before this is gone!
Location
State WA
County Pierce
Area 74 - Sumner
Rooms
Basement None
Main Level Bedrooms 3
Interior
Interior Features Forced Air, Heat Pump, Central A/C, Wall to Wall Carpet, Laminate, Bath Off Primary, Ceiling Fan(s), Double Pane/Storm Window, Dining Room, Skylight(s), Vaulted Ceiling(s), Walk-In Closet(s), FirePlace, Water Heater
Flooring Laminate, Vinyl, Vinyl Plank, Carpet
Fireplaces Number 1
Fireplace true
Appliance Dishwasher_, Dryer, Microwave_, Refrigerator_, StoveRange_, Washer
Exterior
Exterior Feature Brick, Metal/Vinyl, Wood Products
Garage Spaces 3.0
Community Features CCRs, Park, Playground
Utilities Available Cable Connected, High Speed Internet, Natural Gas Available, Septic System, Electric, Natural Gas Connected, Common Area Maintenance, SeeRemarks_
Amenities Available Cable TV, Deck, Fenced-Partially, Gas Available, High Speed Internet, Outbuildings, Patio, RV Parking
View Y/N No
Roof Type Composition
Garage Yes
Building
Lot Description Dead End Street, Paved
Story One
Sewer Septic Tank
Water Public
New Construction No
Schools
Elementary Schools Maple Lawn Elem
Middle Schools Sumner Middle
High Schools Sumner Snr High
School District Sumner-Bonney Lake
Others
Senior Community No
Acceptable Financing Cash Out, Conventional, FHA, VA Loan
Listing Terms Cash Out, Conventional, FHA, VA Loan
Read Less
Want to know what your home might be worth? Contact us for a FREE valuation!

Our team is ready to help you sell your home for the highest possible price ASAP

"Three Trees" icon indicates a listing provided courtesy of NWMLS.
Jonathan Pearlstein
Global Real Estate Advisor / Designated Broker | License ID: 17157





