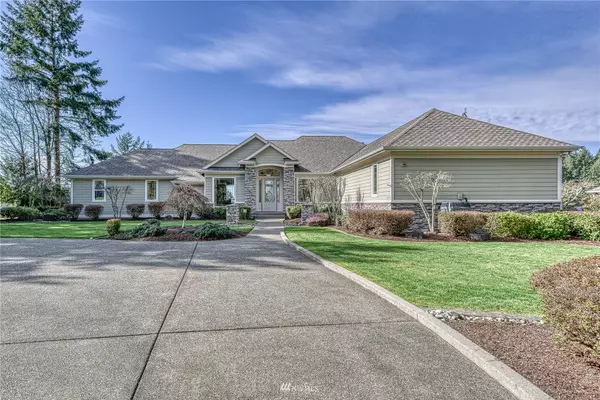Bought with Properties NW of Gig Harbor
$1,825,000
$1,750,000
4.3%For more information regarding the value of a property, please contact us for a free consultation.
8219 77th Street Ct NW Gig Harbor, WA 98335
3 Beds
4 Baths
4,550 SqFt
Key Details
Sold Price $1,825,000
Property Type Single Family Home
Sub Type Residential
Listing Status Sold
Purchase Type For Sale
Square Footage 4,550 sqft
Price per Sqft $401
Subdivision Rosedale
MLS Listing ID 1906307
Sold Date 04/15/22
Style 16 - 1 Story w/Bsmnt.
Bedrooms 3
Full Baths 3
Half Baths 2
HOA Fees $25/ann
Year Built 2003
Annual Tax Amount $11,448
Lot Size 1.167 Acres
Property Description
This home is a "Show Stopper" located in Ray Nash Country Estates in the Rosedale area of Gig Harbor and only minutes to the famous fishing village! With Stunning Southwestern views of Lay Inlet, Carr Inlet, west to the Olympic Mts, you'll experience the BEST sunsets! This is main floor living at its finest, you'll find a fabulous primary suite, Chef's style Kitchen, formal dining, living room, breakfast nook, office/library along with an expansive deck make this the place to gather, entertain and luxuriate in! Lower living offers a second ensuite, guest room, family room, media & game room and plenty of storage make this home distinct! The home and grounds are meticulously maintained and truly Turn-Key, get ready to enjoy life in the PNW!
Location
State WA
County Pierce
Area 7 - Artondale
Rooms
Basement Finished
Main Level Bedrooms 1
Interior
Interior Features Heat Pump, Central A/C, Ceramic Tile, Hardwood, Wall to Wall Carpet, Laminate, Second Primary Bedroom, Wired for Generator, Bath Off Primary, Built-In Vacuum, Ceiling Fan(s), Double Pane/Storm Window, Sprinkler System, Dining Room, Fireplace (Primary Bedroom), French Doors, Security System, Vaulted Ceiling(s), Walk-In Pantry, Walk-In Closet(s), Water Heater
Flooring Ceramic Tile, Hardwood, Laminate, Slate, Carpet
Fireplaces Number 2
Fireplace true
Appliance Dishwasher, Dryer, Disposal, Microwave, Refrigerator, Stove/Range, Trash Compactor, Washer
Exterior
Exterior Feature Cement Planked, Stone
Garage Spaces 4.0
Community Features CCRs
Utilities Available Cable Connected, High Speed Internet, Natural Gas Available, Septic System, Electricity Available, Natural Gas Connected, Road Maintenance
Amenities Available Cable TV, Deck, Dog Run, Gas Available, High Speed Internet, Hot Tub/Spa, Patio, Sprinkler System
View Y/N Yes
View Bay, Mountain(s), Sound, Territorial
Roof Type Composition
Garage Yes
Building
Lot Description Cul-De-Sac, Curbs, Open Space, Paved, Sidewalk
Story One
Builder Name Reikow Constuction
Sewer Septic Tank
Water Public
Architectural Style Craftsman
New Construction No
Schools
Elementary Schools Voyager Elem
Middle Schools Kopachuck Mid
High Schools Gig Harbor High
School District Peninsula
Others
Senior Community No
Acceptable Financing Cash Out, Conventional, VA Loan
Listing Terms Cash Out, Conventional, VA Loan
Read Less
Want to know what your home might be worth? Contact us for a FREE valuation!

Our team is ready to help you sell your home for the highest possible price ASAP

"Three Trees" icon indicates a listing provided courtesy of NWMLS.

Jonathan Pearlstein
Global Real Estate Advisor / Designated Broker | License ID: 17157





