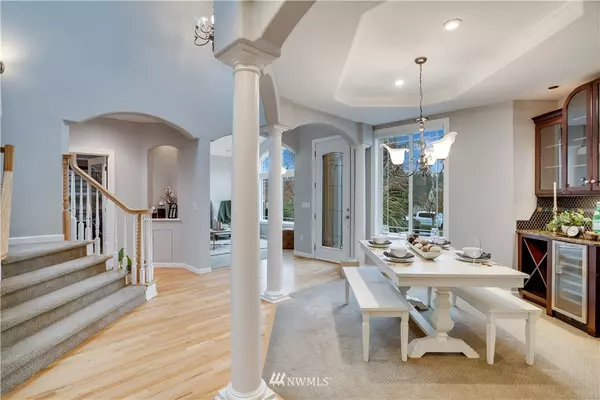Bought with John L. Scott R.E. Lake Tapps
$1,030,253
$919,900
12.0%For more information regarding the value of a property, please contact us for a free consultation.
5204 78th Avenue Ct W University Place, WA 98467
4 Beds
2.5 Baths
2,528 SqFt
Key Details
Sold Price $1,030,253
Property Type Single Family Home
Sub Type Residential
Listing Status Sold
Purchase Type For Sale
Square Footage 2,528 sqft
Price per Sqft $407
Subdivision Berkshire
MLS Listing ID 1904150
Sold Date 04/08/22
Style 12 - 2 Story
Bedrooms 4
Full Baths 2
Half Baths 1
HOA Fees $104/ann
Year Built 1998
Annual Tax Amount $8,662
Lot Size 10,756 Sqft
Property Description
Tucked behind the private gates of perhaps the most exclusive community in all of University Place, sits this one of a kind luxury estate. Upon entrance, you'll notice the 25ft grand foyer + custom lighting that perfectly complements the bright & airy formal living & dining rooms. Primary suite boasts ambient indirect lighting, walk in closet, fireplace, and beautiful chandelier. Hotel inspired primary bath w heated floors, freestanding glass shower, and soaking tub.2nd primary upstairs, laundry shoot, central vac, sealed 3 car garage, dog wash, a/c, sprinklers, office w built ins & fireplace, hardwood floors, new carpet, & oversized chefs kitchen w glass and granite counters. Large backyard and an easy walk to Chambers Bay Golf & schools.
Location
State WA
County Pierce
Area 33 - University Place
Rooms
Basement None
Main Level Bedrooms 1
Interior
Interior Features Forced Air, Central A/C, Ceramic Tile, Hardwood, Wall to Wall Carpet, Wet Bar, Bath Off Primary, Built-In Vacuum, Double Pane/Storm Window, Sprinkler System, Dining Room, Fireplace (Primary Bedroom), French Doors, Skylight(s), Vaulted Ceiling(s), Walk-In Closet(s), FirePlace, Water Heater
Flooring Ceramic Tile, Hardwood, Vinyl, Carpet
Fireplaces Number 3
Fireplace true
Appliance Dishwasher_, Dryer, GarbageDisposal_, Microwave_, Refrigerator_, StoveRange_, Washer
Exterior
Exterior Feature Cement/Concrete, Stucco
Garage Spaces 3.0
Community Features CCRs, Gated, Park
Utilities Available Cable Connected, Natural Gas Available, Sewer Connected, Natural Gas Connected, Common Area Maintenance
Amenities Available Cable TV, Fenced-Fully, Gas Available, Gated Entry, Patio, Sprinkler System
View Y/N No
Roof Type Tile
Garage Yes
Building
Lot Description Cul-De-Sac, Curbs, Paved, Sidewalk
Story Two
Sewer Sewer Connected
Water Public
New Construction No
Schools
Elementary Schools Chambers Elem
Middle Schools Drum Intermed
High Schools Curtis Snr High
School District University Place
Others
Senior Community No
Acceptable Financing Cash Out, Conventional, FHA, VA Loan
Listing Terms Cash Out, Conventional, FHA, VA Loan
Read Less
Want to know what your home might be worth? Contact us for a FREE valuation!

Our team is ready to help you sell your home for the highest possible price ASAP

"Three Trees" icon indicates a listing provided courtesy of NWMLS.
Jonathan Pearlstein
Global Real Estate Advisor / Designated Broker | License ID: 17157





