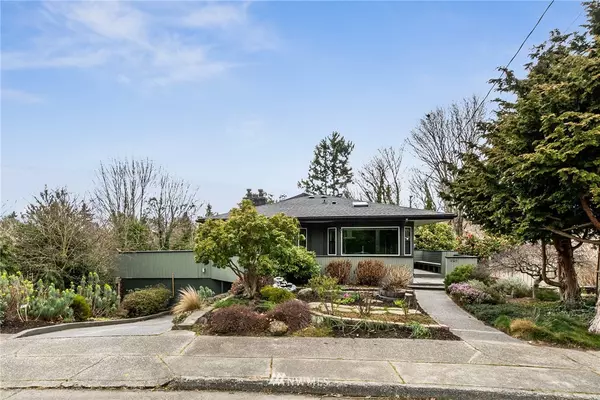Bought with Realogics Sotheby's Int'l Rlty
$1,150,000
$949,950
21.1%For more information regarding the value of a property, please contact us for a free consultation.
11523 30th PL SW Burien, WA 98146
3 Beds
2.25 Baths
2,700 SqFt
Key Details
Sold Price $1,150,000
Property Type Single Family Home
Sub Type Residential
Listing Status Sold
Purchase Type For Sale
Square Footage 2,700 sqft
Price per Sqft $425
Subdivision Shorewood
MLS Listing ID 1890471
Sold Date 03/17/22
Style 16 - 1 Story w/Bsmnt.
Bedrooms 3
Full Baths 1
Half Baths 1
Year Built 1955
Annual Tax Amount $8,400
Lot Size 0.673 Acres
Property Description
MAX PRIVACY! No neighbors left and back of beautiful home w/ natural lighting. Main flr has real oak hardwood flrs with an open concept. That, along with the HUGE amount of deck space, are perfect for entertaining! Upper deck seasonally overlooks Sound & bottom deck has absolute privacy w/ beautiful surrounding wooded areas. 2 bdrms on the main floor, including primary bdrm w/ full en-suite w/ htd flrs. Fully finished basement with primary bdrm including en-suite, bonus area w/ wet bar, office, and laundry room. Tandem parking garage w/shop & storage. Great ventilation in the summer from many windows and French doors on main floor, & a sliding glass door in basement. 2 fireplaces upstrs & dwnstrs are great for cold winters! Rvw date is 2/28
Location
State WA
County King
Area 140 - West Seattle
Rooms
Basement Finished
Main Level Bedrooms 2
Interior
Interior Features Forced Air, Hardwood, Second Primary Bedroom, Bath Off Primary, Ceiling Fan(s), Dining Room, French Doors, Jetted Tub, Security System, Skylight(s), Sprinkler System, Vaulted Ceiling(s), Walk-In Closet(s), Walk-In Pantry, Wet Bar, Water Heater
Flooring Hardwood, Vinyl Plank
Fireplaces Number 2
Fireplace Yes
Appliance Dishwasher, Dryer, Disposal, Microwave, Refrigerator, Stove/Range, Washer
Exterior
Exterior Feature Wood Products
Garage Spaces 2.0
Utilities Available Cable Connected, High Speed Internet, Natural Gas Available, Sewer Connected, Electricity Available, Natural Gas Connected
Amenities Available Cable TV, Deck, Dog Run, Fenced-Partially, Gas Available, High Speed Internet, Patio, Shop, Sprinkler System
Waterfront No
View Y/N Yes
View See Remarks, Sound, Territorial
Roof Type Composition
Parking Type Driveway, Attached Garage, Off Street
Garage Yes
Building
Lot Description Corner Lot, Curbs, Dead End Street, Paved, Secluded, Sidewalk
Story One
Sewer Sewer Connected
Water Public
New Construction No
Schools
Elementary Schools Shorewood Elem
Middle Schools Buyer To Verify
High Schools Buyer To Verify
School District Highline
Others
Senior Community No
Acceptable Financing Cash Out, Conventional, FHA, State Bond, USDA Loan, VA Loan
Listing Terms Cash Out, Conventional, FHA, State Bond, USDA Loan, VA Loan
Read Less
Want to know what your home might be worth? Contact us for a FREE valuation!

Our team is ready to help you sell your home for the highest possible price ASAP

"Three Trees" icon indicates a listing provided courtesy of NWMLS.

Jonathan Pearlstein
Global Real Estate Advisor / Designated Broker | License ID: 17157





