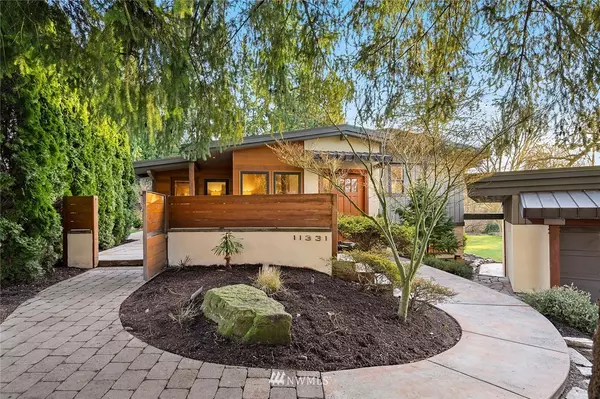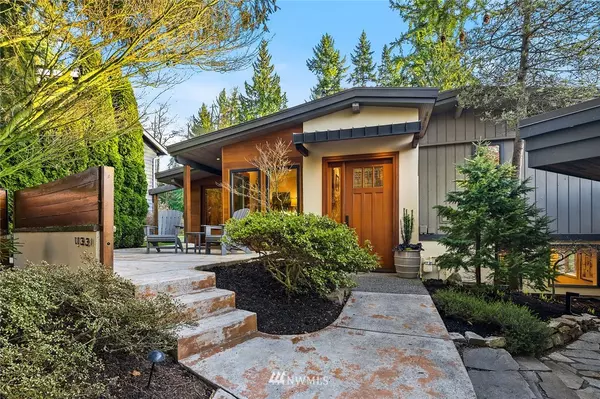Bought with Windermere Real Estate/East
$2,428,000
$2,150,000
12.9%For more information regarding the value of a property, please contact us for a free consultation.
11331 NE 50th PL Kirkland, WA 98033
4 Beds
3.5 Baths
3,096 SqFt
Key Details
Sold Price $2,428,000
Property Type Single Family Home
Sub Type Residential
Listing Status Sold
Purchase Type For Sale
Square Footage 3,096 sqft
Price per Sqft $784
Subdivision Houghton
MLS Listing ID 1886878
Sold Date 03/17/22
Style 12 - 2 Story
Bedrooms 4
Full Baths 3
Half Baths 1
Year Built 1959
Annual Tax Amount $12,601
Lot Size 0.299 Acres
Property Description
Timeless mid-century in exceptional natural setting. Privately situated alongside Watershed Park, property flows seamlessly w neighboring forest. Meticulously renovated with an uber LUXE vibe, this home is for all seasons. 2 masonry wood-burning fireplaces, high-rise windows + doors frame quintessential NW surroundings + lead to oversized decks. Light filled rooms w original pecan floors, preserved old-growth fir + maple complement the vaulted ceilings + windows. Kitchen features stainless appl. w open eat-in bar. 2 en-suites on the main. This beautifully appointed home offers an easy lifestyle among rich community surroundings. Minutes to downtown Kirkland, neighborhood shops, coffee, dining, wine bars, + Google, MS, + Facebook techhubs.
Location
State WA
County King
Area 560 - Kirkland/Bridle
Rooms
Basement Daylight, Finished
Main Level Bedrooms 2
Interior
Interior Features Ceramic Tile, Hardwood, Wall to Wall Carpet, Second Primary Bedroom, Bath Off Primary, Double Pane/Storm Window, Dining Room, French Doors, Skylight(s), SMART Wired, Sprinkler System, Vaulted Ceiling(s), Wet Bar, Wine Cellar, Water Heater
Flooring Ceramic Tile, Hardwood, Travertine, Carpet
Fireplaces Number 2
Fireplace true
Appliance Dishwasher, Dryer, Disposal, Microwave, Refrigerator, Stove/Range, Washer
Exterior
Exterior Feature Stucco, Wood
Garage Spaces 2.0
Community Features Park, Playground, Trail(s)
Utilities Available Cable Connected, High Speed Internet, Natural Gas Available, Sewer Connected, Electricity Available, Natural Gas Connected
Amenities Available Cable TV, Deck, Fenced-Partially, Gas Available, High Speed Internet, Patio, Shop, Sprinkler System
View Y/N Yes
View City, Mountain(s), Partial
Roof Type Metal, Torch Down
Garage Yes
Building
Lot Description Adjacent to Public Land, Cul-De-Sac, Curbs, Dead End Street, Open Space, Paved, Secluded, Sidewalk
Story Two
Sewer Sewer Connected
Water Public
Architectural Style Northwest Contemporary
New Construction No
Schools
Elementary Schools Lakeview Elem
Middle Schools International Commun
High Schools International Commun
School District Lake Washington
Others
Senior Community No
Acceptable Financing Cash Out, Conventional
Listing Terms Cash Out, Conventional
Read Less
Want to know what your home might be worth? Contact us for a FREE valuation!

Our team is ready to help you sell your home for the highest possible price ASAP

"Three Trees" icon indicates a listing provided courtesy of NWMLS.

Jonathan Pearlstein
Global Real Estate Advisor / Designated Broker | License ID: 17157





