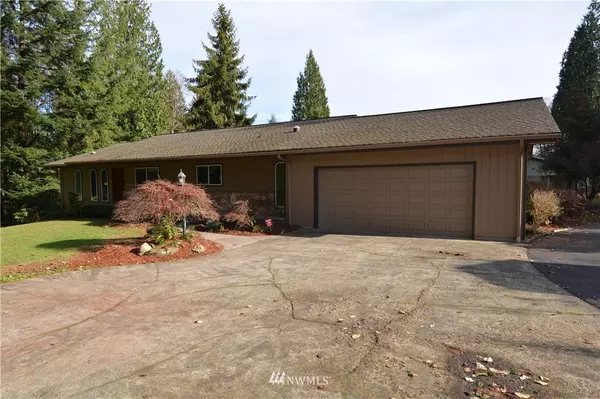Bought with RE/MAX Premier Group
$380,000
$399,000
4.8%For more information regarding the value of a property, please contact us for a free consultation.
4820 Columbia Heights RD Longview, WA 98632
3 Beds
2.5 Baths
3,552 SqFt
Key Details
Sold Price $380,000
Property Type Single Family Home
Sub Type Residential
Listing Status Sold
Purchase Type For Sale
Square Footage 3,552 sqft
Price per Sqft $106
Subdivision Columbia Heights
MLS Listing ID 872355
Sold Date 06/29/16
Style 16 - 1 Story w/Bsmnt.
Bedrooms 3
Full Baths 2
Half Baths 1
Year Built 1979
Annual Tax Amount $4,537
Lot Size 2.100 Acres
Lot Dimensions Irregular
Property Description
Amazing custom built home in the desirable Columbia Heights with incredible view of Mt. St. Helens! Well maintained home boasting 3552 SF, 3 bdrm, 2 1/2 bthrm, beautiful mstr suite on main, gourmet kitchen w/Hayes Cabinets, granite island & baking center, spacious utility rm, frml dining rm w/slider to deck, frml living rm w/FP, family rm w/FP, wet bar & slider to patio, Brazilian Cherry hardwood flooring, 720 SF attached garage, heat pump, 30X36 shop w/12X30 lean-to & 9x12 wood shed on 2 acres!
Location
State WA
County Cowlitz
Area 406 - Columbia Heights
Rooms
Basement Daylight, Finished
Main Level Bedrooms 1
Interior
Interior Features Heat Pump, Ceramic Tile, Concrete, Hardwood, Wall to Wall Carpet, Wet Bar, Bath Off Primary, Built-In Vacuum, Ceiling Fan(s), Double Pane/Storm Window, Dining Room, French Doors, High Tech Cabling, Skylight(s), Vaulted Ceiling(s), FirePlace, Water Heater
Flooring Ceramic Tile, Concrete, Hardwood, Vinyl, Carpet
Fireplaces Number 2
Fireplaces Type Wood Burning
Fireplace true
Appliance Dishwasher_, Double Oven, Microwave_, RangeOven_, Refrigerator_
Exterior
Exterior Feature Wood
Garage Spaces 5.0
Utilities Available Cable Connected, High Speed Internet, Septic System, Electric, Wood, Individual Well
Amenities Available Cable TV, Deck, Fenced-Partially, High Speed Internet, Outbuildings, Patio, RV Parking, Shop
View Y/N Yes
View Mountain(s), Territorial
Roof Type Composition
Garage Yes
Building
Lot Description Dead End Street, Paved, Secluded
Story One
Sewer Septic Tank
Water Individual Well
New Construction No
Schools
Elementary Schools Buyer To Verify
Middle Schools Huntington Jnr High
High Schools Kelso High
School District Kelso
Others
Senior Community No
Acceptable Financing Cash Out, Conventional, VA Loan
Listing Terms Cash Out, Conventional, VA Loan
Read Less
Want to know what your home might be worth? Contact us for a FREE valuation!

Our team is ready to help you sell your home for the highest possible price ASAP

"Three Trees" icon indicates a listing provided courtesy of NWMLS.
Jonathan Pearlstein
Global Real Estate Advisor / Designated Broker | License ID: 17157





