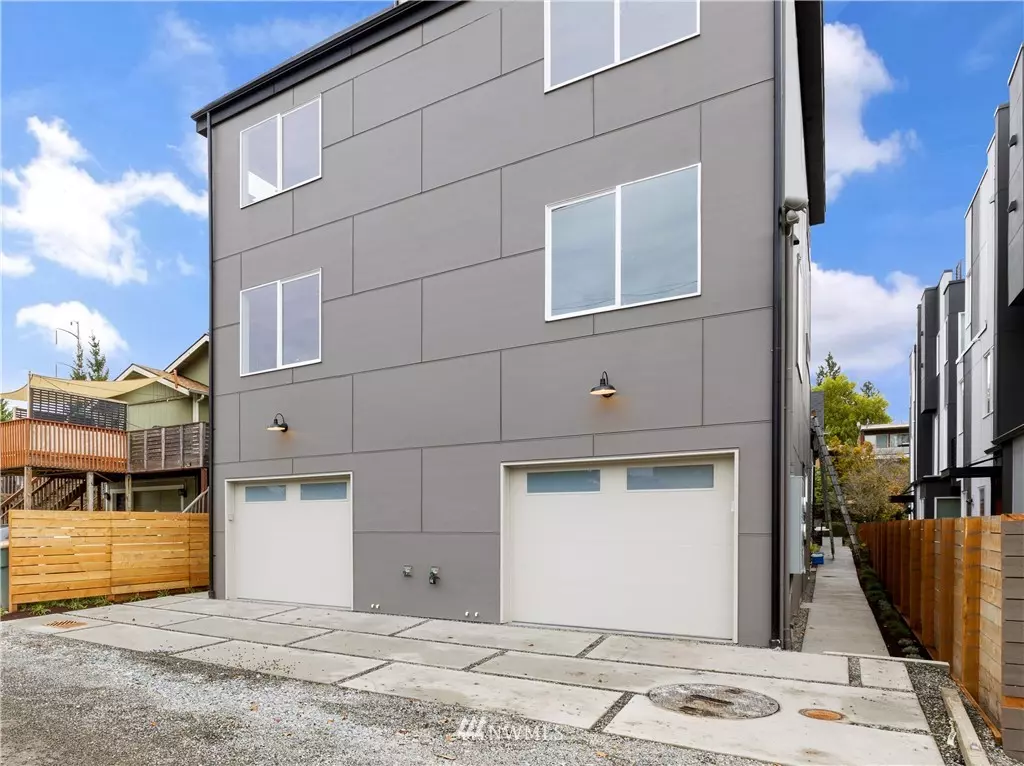Bought with Coldwell Banker Bain
$665,000
$669,950
0.7%For more information regarding the value of a property, please contact us for a free consultation.
8445 Delridge WAY SW #B Seattle, WA 98106
3 Beds
2.75 Baths
1,538 SqFt
Key Details
Sold Price $665,000
Property Type Single Family Home
Sub Type Residential
Listing Status Sold
Purchase Type For Sale
Square Footage 1,538 sqft
Price per Sqft $432
Subdivision Westwood
MLS Listing ID 1864265
Sold Date 01/07/22
Style 32 - Townhouse
Bedrooms 3
Full Baths 2
Construction Status Completed
Year Built 2021
Lot Size 1,179 Sqft
Property Description
Exquisite new construction conveniently located next to Westwood Village. Soaring vaulted ceilings & many windows flood this home with natural light. The main level boasts an open floorplan featuring a beautiful kitchen with quartz counters, stainless appliances & custom cabinetry. High-end fixtures and finishes throughout. Rooftop deck perfect for entertaining & taking in the views of nearby parks. Large attached garage with storage space & alley access. Hardwood flooring on the main level & sleek concrete on the lower level. Spacious Master with vast closet space & luxury en suite with a rain shower, heated floors and special lighting. Mini-splits for heating & cooling. No HOA. Walk to multiple schools, parks, shopping & more.
Location
State WA
County King
Area 140 - West Seattle
Interior
Interior Features Ductless HP-Mini Split, Ceramic Tile, Hardwood, Wall to Wall Carpet, Bath Off Primary, Double Pane/Storm Window, Dining Room, Vaulted Ceiling(s), Water Heater
Flooring Ceramic Tile, Hardwood, Carpet
Fireplace false
Appliance Dishwasher, Disposal, Microwave, Refrigerator, Stove/Range
Exterior
Exterior Feature Cement Planked
Garage Spaces 1.0
Utilities Available Cable Connected, High Speed Internet, Sewer Connected, Electricity Available
Amenities Available Cable TV, Deck, Electric Car Charging, Fenced-Partially, High Speed Internet
View Y/N Yes
View Mountain(s), Territorial
Roof Type Flat
Garage Yes
Building
Lot Description Alley, Paved, Sidewalk
Story Multi/Split
Builder Name Hempsted Construction Inc.
Sewer Sewer Connected
Water Public
Architectural Style Contemporary
New Construction Yes
Construction Status Completed
Schools
Elementary Schools Highland Park
Middle Schools Denny Mid
High Schools Sealth High
School District Seattle
Others
Senior Community No
Acceptable Financing Cash Out, Conventional, FHA, VA Loan
Listing Terms Cash Out, Conventional, FHA, VA Loan
Read Less
Want to know what your home might be worth? Contact us for a FREE valuation!

Our team is ready to help you sell your home for the highest possible price ASAP

"Three Trees" icon indicates a listing provided courtesy of NWMLS.

Jonathan Pearlstein
Global Real Estate Advisor / Designated Broker | License ID: 17157





