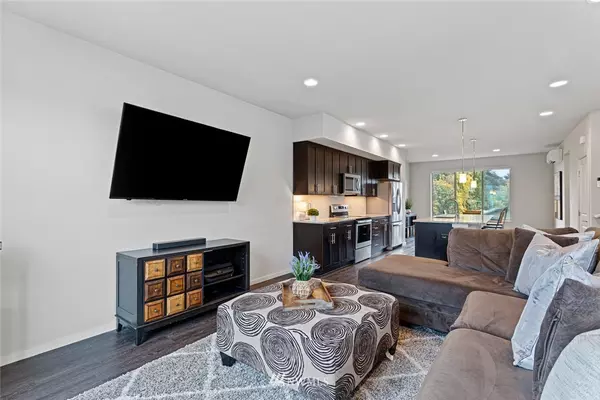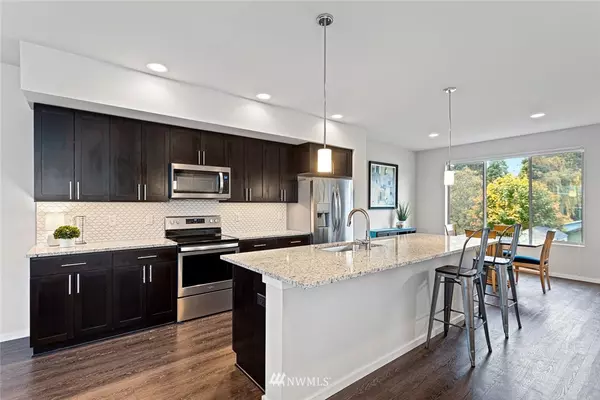Bought with Keller Williams Greater Seattl
$730,000
$719,000
1.5%For more information regarding the value of a property, please contact us for a free consultation.
1036 SW 97th ST Seattle, WA 98106
4 Beds
3 Baths
2,420 SqFt
Key Details
Sold Price $730,000
Property Type Single Family Home
Sub Type Residential
Listing Status Sold
Purchase Type For Sale
Square Footage 2,420 sqft
Price per Sqft $301
Subdivision White Center
MLS Listing ID 1852590
Sold Date 12/29/21
Style 18 - 2 Stories w/Bsmnt
Bedrooms 4
Full Baths 1
Half Baths 1
HOA Fees $282/mo
Year Built 2019
Annual Tax Amount $7,786
Lot Size 2,305 Sqft
Property Description
Welcome to Greenbridge, an optimally located community close to parks, downtown Seattle, the airport, and walkable to many restaurants and cafes. This spacious, contemporary, 3-story townhome is the largest residence (Model D) in the development with beautiful finishes and upgrades. Spacious END UNIT with large windows allowing lots of natural light. Kitchen features quartz counters, tile backsplash & walk-in pantry plus all new stainless-steel appliances and an amazing island as the centerpiece of the open concept plan. Upstairs includes Master with large shower & walk-in closet plus two more bedrooms, full bath and utility room. This home features A/C, balcony, attached 1-car garage + shop and downstairs bedroom with in-suite bath.
Location
State WA
County King
Area 130 - Burien/Normandy Park
Rooms
Basement None
Interior
Interior Features Ductless HP-Mini Split, Laminate, Wall to Wall Carpet, Bath Off Primary, Double Pane/Storm Window, Dining Room, Walk-In Closet(s), Walk-In Pantry, Water Heater
Flooring Laminate, Carpet
Fireplace false
Appliance Dishwasher_, Microwave_, StoveRange_
Exterior
Exterior Feature Cement Planked, Wood Products
Garage Spaces 1.0
Community Features CCRs
Utilities Available Cable Connected, High Speed Internet, Sewer Connected, Electric
Amenities Available Cable TV, Deck, High Speed Internet
View Y/N Yes
View Territorial
Roof Type Composition
Garage Yes
Building
Lot Description Paved, Sidewalk
Story Two
Sewer Sewer Connected
Water Public
Architectural Style Contemporary
New Construction No
Schools
Elementary Schools White Center Heights
Middle Schools Cascade Mid
High Schools Evergreen High
School District Highline
Others
Senior Community No
Acceptable Financing Cash Out, Conventional
Listing Terms Cash Out, Conventional
Read Less
Want to know what your home might be worth? Contact us for a FREE valuation!

Our team is ready to help you sell your home for the highest possible price ASAP

"Three Trees" icon indicates a listing provided courtesy of NWMLS.
Jonathan Pearlstein
Global Real Estate Advisor / Designated Broker | License ID: 17157





