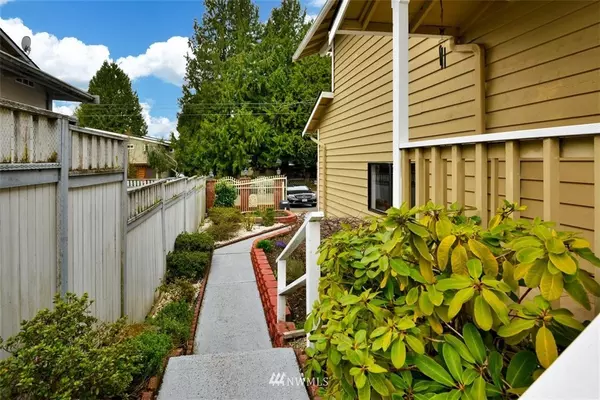Bought with RE/MAX Metro Realty, Inc.
$900,000
$949,950
5.3%For more information regarding the value of a property, please contact us for a free consultation.
12005 Sand Point WAY NE Seattle, WA 98125
5 Beds
4.5 Baths
3,220 SqFt
Key Details
Sold Price $900,000
Property Type Single Family Home
Sub Type Residential
Listing Status Sold
Purchase Type For Sale
Square Footage 3,220 sqft
Price per Sqft $279
Subdivision Cedar Park
MLS Listing ID 1748484
Sold Date 11/01/21
Style 15 - Multi Level
Bedrooms 5
Full Baths 4
Half Baths 1
Year Built 1988
Annual Tax Amount $6,400
Lot Size 4,804 Sqft
Lot Dimensions 46x99x49x117
Property Description
$150k price drop .Vacant now, Located in Cedar Park/Meadowbrook Dist. this 5 BR 4 BA + ADU 1 BR 1 BA , total 3220 SF featuring S entry, 8 steps up to huge form. LR w wood burning FP, formal DN RM, kitchen w eat. area, SS appliances, walk in pantry; family room w gas fpl, wet bar;2 BR, 1.5 BA on main floor ;top floor 2008 addition MBR suite w walk in closet, gas FPL, high ceiling, BA w Jacuzzi tub; Lower level has Sep entry 2 BR,1 BA ,kitchenette; ADU w separate entry,1 BR 1 BA, kitchen, hook up for WA/Dryer was rented for $1200/month ,could pay interest for $450K loan. Entry to the house both from Sand Point Way and Bartlett Ave NE & to 2 car Garage+ large carport/RV parking from Bartlett Ave NE. Bus # 75 to UW.
Location
State WA
County King
Area 710 - North Seattle
Rooms
Basement Finished
Main Level Bedrooms 2
Interior
Interior Features Ceramic Tile, Wall to Wall Carpet, Second Kitchen, Wet Bar, Bath Off Primary, Ceiling Fan(s), Double Pane/Storm Window, Dining Room, Fireplace (Primary Bedroom), French Doors, Jetted Tub, Skylight(s), Vaulted Ceiling(s), Walk-In Closet(s), Water Heater
Flooring Ceramic Tile, Engineered Hardwood, Carpet
Fireplaces Number 3
Fireplace true
Appliance Dishwasher, Dryer, Disposal, Microwave, Range/Oven, Refrigerator, Washer
Exterior
Exterior Feature Wood
Garage Spaces 3.0
Utilities Available Cable Connected, Natural Gas Available, Sewer Connected, Natural Gas Connected
Amenities Available Cable TV, Deck, Fenced-Fully, Gas Available
View Y/N Yes
View Territorial
Roof Type Composition
Garage Yes
Building
Lot Description Paved
Story Multi/Split
Sewer Sewer Connected
Water Public
Architectural Style Craftsman
New Construction No
Schools
Elementary Schools John Rogers
Middle Schools Jane Addams
High Schools Nathan Hale High
School District Seattle
Others
Senior Community No
Acceptable Financing Cash Out
Listing Terms Cash Out
Read Less
Want to know what your home might be worth? Contact us for a FREE valuation!

Our team is ready to help you sell your home for the highest possible price ASAP

"Three Trees" icon indicates a listing provided courtesy of NWMLS.

Jonathan Pearlstein
Global Real Estate Advisor / Designated Broker | License ID: 17157





