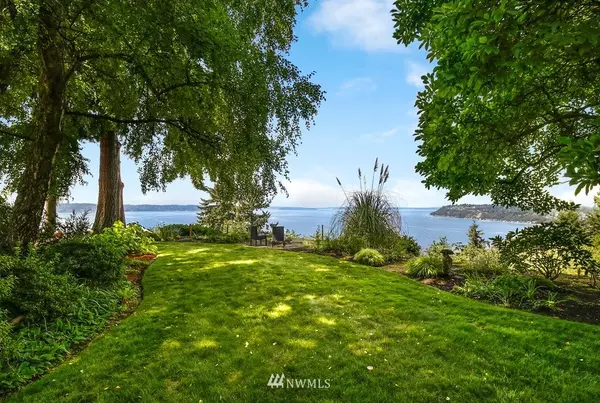Bought with Redfin
$2,450,000
$2,195,000
11.6%For more information regarding the value of a property, please contact us for a free consultation.
14403 24th AVE SW Burien, WA 98166
4 Beds
3.75 Baths
3,911 SqFt
Key Details
Sold Price $2,450,000
Property Type Single Family Home
Sub Type Residential
Listing Status Sold
Purchase Type For Sale
Square Footage 3,911 sqft
Price per Sqft $626
Subdivision Seahurst
MLS Listing ID 1821986
Sold Date 08/23/21
Style 18 - 2 Stories w/Bsmnt
Bedrooms 4
Full Baths 2
Half Baths 2
Year Built 1918
Annual Tax Amount $13,805
Lot Size 1.700 Acres
Property Description
Amazing opportunity to own your own private oasis w/ breathtaking panoramic views! Beauty abounds from this spectacular waterfront property encompassing 3 lots for 1.7 acres of unobstructed Sound & Olympic views. The main house features views from nearly every room, including the gourmet kitchen, dining room & grand living room. Awake in the owners’ suite to sweeping views that make you feel like you’re on top of the world! Each bedroom of the main house has its own private view deck. The quaint detached 1 BR cottage w/ full kitchen & laundry provide flexibility for your guests or a fine private rental. Separate studio/office space w/ vaulted ceilings & its own ½ bath w/ attached 2 car garage complete this fantastically appointed property.
Location
State WA
County King
Area 130 - Burien/Normandy
Rooms
Basement Unfinished
Main Level Bedrooms 1
Interior
Interior Features Forced Air, Heat Pump, Ductless HP-Mini Split, Tankless Water Heater, Ceramic Tile, Hardwood, Wall to Wall Carpet, Bamboo/Cork, Second Kitchen, Wired for Generator, Bath Off Primary, Ceiling Fan(s), Double Pane/Storm Window, Dining Room, French Doors, Security System, Skylight(s), Vaulted Ceiling(s), Walk-In Closet(s), Water Heater
Flooring Bamboo/Cork, Ceramic Tile, Hardwood, Carpet
Fireplaces Number 2
Fireplace Yes
Appliance Dishwasher, Double Oven, Dryer, Disposal, Microwave, Range/Oven, Refrigerator, Washer
Exterior
Exterior Feature Log, Stone, Wood
Garage Spaces 2.0
Community Features Park
Utilities Available High Speed Internet, Natural Gas Available, Sewer Connected, Electricity Available, Natural Gas Connected
Amenities Available Fenced-Partially, Gas Available, Gated Entry, High Speed Internet, Outbuildings, Patio, Sprinkler System
Waterfront Yes
Waterfront Description Bank-High, Sound
View Y/N Yes
View Mountain(s), Sound
Roof Type Metal
Parking Type Driveway
Garage Yes
Building
Lot Description Adjacent to Public Land, Paved
Story Two
Sewer Sewer Connected
Water Public
Architectural Style See Remarks
New Construction No
Schools
Elementary Schools Buyer To Verify
Middle Schools Buyer To Verify
High Schools Buyer To Verify
School District Highline
Others
Senior Community No
Acceptable Financing Cash Out, Conventional
Listing Terms Cash Out, Conventional
Read Less
Want to know what your home might be worth? Contact us for a FREE valuation!

Our team is ready to help you sell your home for the highest possible price ASAP

"Three Trees" icon indicates a listing provided courtesy of NWMLS.

Jonathan Pearlstein
Global Real Estate Advisor / Designated Broker | License ID: 17157





