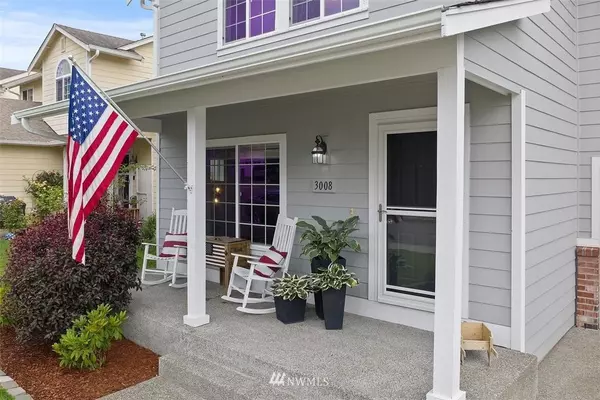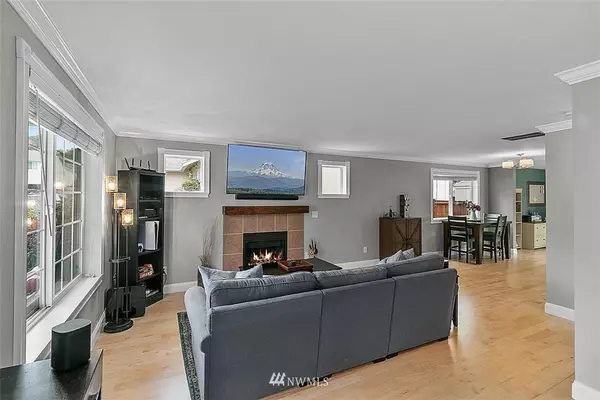Bought with John L. Scott, Inc.
$505,600
$485,000
4.2%For more information regarding the value of a property, please contact us for a free consultation.
3008 NE Mercer CT Bremerton, WA 98311
4 Beds
2.5 Baths
1,880 SqFt
Key Details
Sold Price $505,600
Property Type Single Family Home
Sub Type Residential
Listing Status Sold
Purchase Type For Sale
Square Footage 1,880 sqft
Price per Sqft $268
Subdivision Esquire Hills
MLS Listing ID 1798216
Sold Date 08/20/21
Style 12 - 2 Story
Bedrooms 4
Full Baths 2
Half Baths 1
HOA Fees $20/mo
Year Built 2005
Annual Tax Amount $3,636
Lot Size 5,663 Sqft
Property Description
Picture perfect home in a quiet, friendly, Central Kitsap neighborhood. 4 bedrooms, 2.5 baths with gleaming updates. Hardwood floors span the 1st floor. Crown moldings embellish the open concept living area and compliment the new paint. Vaulted ceilings expand the great room. Eat-in kitchen is equipped w/ SS appliances including a gas range. New, lush carpet lines the stairway and bedrooms. 2nd floor laundry for simple convenience. Master suite is perfect w/ walk-in closets & charming color scheme. Rustic barn door opens into the master bath w/ a new vanity, double vessel sinks & porcelain tile flooring. Fully fenced back yard & patio. Cul-de-sac w/ sidewalks & a playground. Conveniently located between Silverdale and Bremerton.
Location
State WA
County Kitsap
Area 150 - E Central Kitsap
Rooms
Basement None
Interior
Interior Features Forced Air, Hardwood, Wall to Wall Carpet, Laminate, Bath Off Primary, Ceiling Fan(s), Dining Room, Walk-In Closet(s), Water Heater
Flooring Hardwood, Laminate, Carpet
Fireplaces Number 1
Fireplace true
Appliance Dishwasher, Disposal, Microwave, Range/Oven, Refrigerator
Exterior
Exterior Feature Cement Planked, Wood
Garage Spaces 2.0
Community Features Playground
Utilities Available Cable Connected, High Speed Internet, Natural Gas Available, Sewer Connected, Natural Gas Connected, Common Area Maintenance, Road Maintenance
Amenities Available Cable TV, Fenced-Fully, Gas Available, High Speed Internet, Patio
Waterfront No
View Y/N No
Roof Type Composition
Garage Yes
Building
Lot Description Cul-De-Sac, Dead End Street, Paved, Sidewalk
Story Two
Sewer Sewer Connected
Water Public
New Construction No
Schools
Elementary Schools Esquire Hills Elem
Middle Schools Fairview Middle
High Schools Olympic High
School District Central Kitsap #401
Others
Senior Community No
Acceptable Financing Cash Out, Conventional, FHA, VA Loan
Listing Terms Cash Out, Conventional, FHA, VA Loan
Read Less
Want to know what your home might be worth? Contact us for a FREE valuation!

Our team is ready to help you sell your home for the highest possible price ASAP

"Three Trees" icon indicates a listing provided courtesy of NWMLS.

Jonathan Pearlstein
Global Real Estate Advisor / Designated Broker | License ID: 17157





