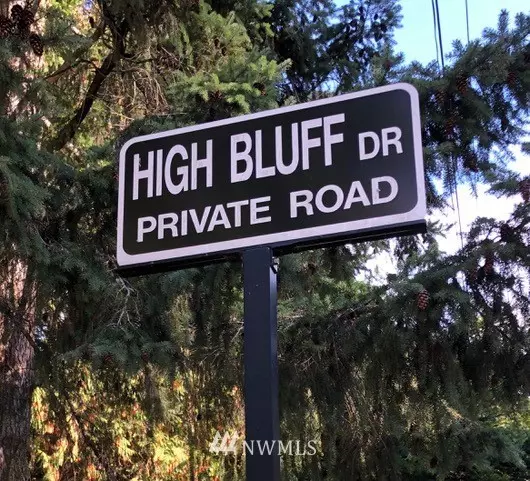Bought with ZNonMember-Office-MLS
$1,185,000
$1,198,500
1.1%For more information regarding the value of a property, please contact us for a free consultation.
408 High Bluff DR Point Roberts, WA 98281
4 Beds
4 Baths
3,343 SqFt
Key Details
Sold Price $1,185,000
Property Type Single Family Home
Sub Type Residential
Listing Status Sold
Purchase Type For Sale
Square Footage 3,343 sqft
Price per Sqft $354
Subdivision Point Roberts
MLS Listing ID 1755829
Sold Date 05/28/21
Style 12 - 2 Story
Bedrooms 4
Full Baths 4
Year Built 2010
Annual Tax Amount $9,240
Lot Size 1.387 Acres
Lot Dimensions Irreg
Property Description
The ultimate in privacy and quiet surroundings with a spectacular view along over 200 ft of bluff edge with ocean vistas to Mt Baker, San Juan Islands, and Greater Vancouver. Approximately 1.7 acres of manicured property with tall evergreens. Oversized detached triple garage with high ceilings, workshop, and guest suite above. Very high end finishing with concrete block siding, commercial grade metal roof, polished concrete floors with radiant heating, exquisite appliance package, two master bedrooms, Euro-styled windows. Use the guest suite over the garage for home office or overflow guests. Adjacent 7.5 acres (with two additional titles) is also available. Point Roberts is the ultimate private seaside town in the Pacific Northwest!
Location
State WA
County Whatcom
Area 881 - Point Roberts
Rooms
Basement None
Main Level Bedrooms 2
Interior
Interior Features Ceramic Tile, Concrete, Hardwood, Wall to Wall Carpet, Second Primary Bedroom, Bath Off Primary, Built-In Vacuum, Fireplace (Primary Bedroom), French Doors, Walk-In Closet(s), Wired for Generator
Flooring Ceramic Tile, Concrete, Hardwood, Carpet
Fireplaces Number 2
Fireplace true
Appliance Dishwasher, Dryer, Microwave, Range/Oven, Refrigerator, Washer
Exterior
Exterior Feature Cement Planked
Garage Spaces 3.0
Utilities Available Propane, Septic System, Propane, Individual Well
Amenities Available Patio, Propane, RV Parking, Shop
Waterfront Description Bank-High
View Y/N Yes
View City, Mountain(s), Ocean, Strait
Roof Type Metal
Garage Yes
Building
Lot Description Dead End Street, Secluded
Story Two
Sewer Septic Tank
Water Individual Well, Public
Architectural Style Traditional
New Construction No
Schools
Elementary Schools Blaine Elem
Middle Schools Blaine Mid
High Schools Blaine High
School District Blaine
Others
Senior Community No
Acceptable Financing Cash Out
Listing Terms Cash Out
Read Less
Want to know what your home might be worth? Contact us for a FREE valuation!

Our team is ready to help you sell your home for the highest possible price ASAP

"Three Trees" icon indicates a listing provided courtesy of NWMLS.

Jonathan Pearlstein
Global Real Estate Advisor / Designated Broker | License ID: 17157





