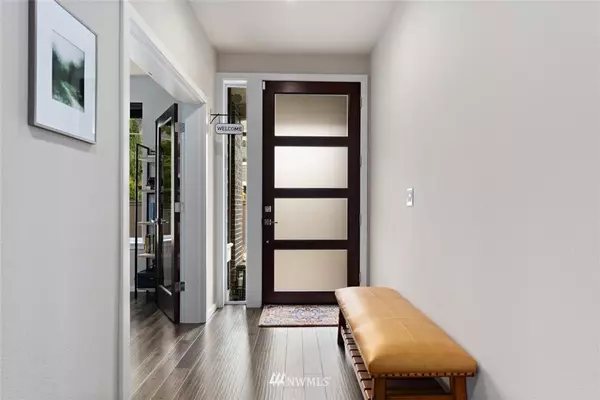Bought with The Agency Northwest
$960,000
$984,950
2.5%For more information regarding the value of a property, please contact us for a free consultation.
24280 SE 275th CT Maple Valley, WA 98038
4 Beds
2.5 Baths
3,290 SqFt
Key Details
Sold Price $960,000
Property Type Single Family Home
Sub Type Residential
Listing Status Sold
Purchase Type For Sale
Square Footage 3,290 sqft
Price per Sqft $291
Subdivision Four Corners
MLS Listing ID 1763836
Sold Date 06/16/21
Style 12 - 2 Story
Bedrooms 4
Full Baths 2
Half Baths 1
Year Built 2016
Annual Tax Amount $8,821
Lot Size 6,586 Sqft
Property Description
Better than new! Immaculate MainVue Home. Sprawling floor plan boasts gourmet kitchen, designer SS appliances, oversized granite island & impressive butler's pantry. Expansive dining area with formal living & family rooms boast floor to ceiling windows & sliding doors for seamless indoor/outdoor entertaining. Large deck & covered patio with gas fireplace sits adjacent to nature preserve for maximum privacy & enjoyment. Ideal floor plan features office, generous bonus room & 4 large bedrooms. Beautiful backyard also hosts shed & play structure. 2car garage features Tesla charge port. Smart wired home lighting, Tankless water & A/C. Appliances, shed, playset, springless trampoline & kitchen barstools stay w/ home. No Sewer Cap Charge!
Location
State WA
County King
Area 320 - Blk Dimnd/Mpl Vl
Rooms
Basement None
Interior
Interior Features Central A/C, Heat Pump, Tankless Water Heater, Ceramic Tile, Wall to Wall Carpet, Bath Off Primary, Ceiling Fan(s), Double Pane/Storm Window, Dining Room, High Tech Cabling, Loft, Security System, SMART Wired, Walk-In Closet(s), Water Heater
Flooring Ceramic Tile, Engineered Hardwood, Carpet
Fireplaces Number 2
Fireplace Yes
Appliance Dishwasher, Dryer, Microwave, Range/Oven, Refrigerator, Washer
Exterior
Exterior Feature Brick, Cement Planked
Garage Spaces 2.0
Community Features CCRs, Park
Utilities Available Cable Connected, High Speed Internet, Natural Gas Available, Sewer Connected, Electricity Available, Natural Gas Connected
Amenities Available Cable TV, Electric Car Charging, Fenced-Fully, Gas Available, High Speed Internet, Patio
Waterfront No
View Y/N No
Roof Type Composition
Garage Yes
Building
Lot Description Cul-De-Sac, Curbs, Dead End Street, Paved, Secluded, Sidewalk
Story Two
Builder Name MainVue
Sewer Sewer Connected
Water Public
Architectural Style Northwest Contemporary
New Construction No
Schools
Elementary Schools Rock Creek Elem
Middle Schools Summit Trail Middle School
High Schools Tahoma Snr High
School District Tahoma
Others
Senior Community No
Acceptable Financing Cash Out, Conventional, FHA, USDA Loan, VA Loan
Listing Terms Cash Out, Conventional, FHA, USDA Loan, VA Loan
Read Less
Want to know what your home might be worth? Contact us for a FREE valuation!

Our team is ready to help you sell your home for the highest possible price ASAP

"Three Trees" icon indicates a listing provided courtesy of NWMLS.

Jonathan Pearlstein
Global Real Estate Advisor / Designated Broker | License ID: 17157





