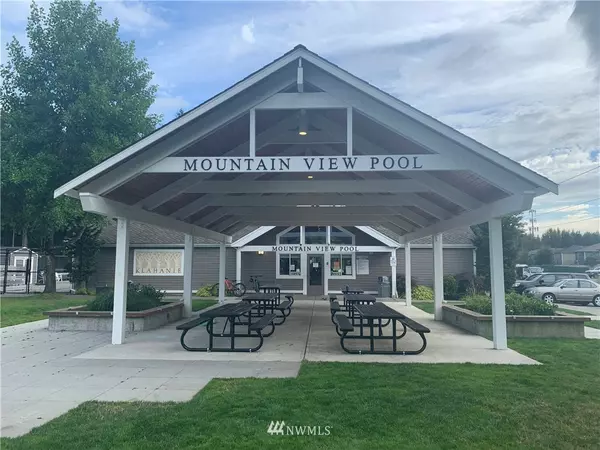Bought with Redfin Corp.
$1,355,000
$1,075,000
26.0%For more information regarding the value of a property, please contact us for a free consultation.
25636 SE 41st ST Sammamish, WA 98029
4 Beds
2.75 Baths
2,400 SqFt
Key Details
Sold Price $1,355,000
Property Type Single Family Home
Sub Type Residential
Listing Status Sold
Purchase Type For Sale
Square Footage 2,400 sqft
Price per Sqft $564
Subdivision Klahanie
MLS Listing ID 1738567
Sold Date 04/15/21
Style 12 - 2 Story
Bedrooms 4
Full Baths 2
HOA Fees $67/mo
Year Built 1993
Annual Tax Amount $8,377
Lot Size 6,021 Sqft
Property Description
Step inside this stunning contemporary home which embodies the appeal of new construction while in the heart of coveted Klahanie. Inspired design, impressive finishes & over $250k worth of upgrades that will leave you swooning. Contemporary features include new wide-plank hardwoods, premium cabinetry and quartz counters, designer lighting & tiled accents throughout. Soaring ceilings, oversized windows & skylights allow natural light to stream in. Open-concept family room w/ floor to ceiling gas fireplace. Rare main floor bedroom & bath. Fresh exterior/interior paint, Presidential roof. A generous size newly fenced backyard is ideal for play and entertaining. Community offers 2 pools, parks & tennis courts. Pre-inspected!
Location
State WA
County King
Area 540 - East Of Lake Sam
Rooms
Basement None
Main Level Bedrooms 1
Interior
Interior Features Forced Air, Ceramic Tile, Hardwood, Wall to Wall Carpet, Laminate, Bath Off Primary, SMART Wired, Ceiling Fan(s), Double Pane/Storm Window, Dining Room, Security System, Skylight(s), Vaulted Ceiling(s), Walk-In Closet(s), Water Heater
Flooring Ceramic Tile, Hardwood, Laminate, Carpet
Fireplaces Number 2
Fireplace true
Appliance Dishwasher, Dryer, Disposal, Microwave, Range/Oven, Refrigerator, Washer
Exterior
Exterior Feature Brick, Cement Planked
Garage Spaces 2.0
Community Features CCRs
Utilities Available Cable Connected, High Speed Internet, Natural Gas Available, Sewer Connected, Electricity Available, Natural Gas Connected, Common Area Maintenance, Road Maintenance, Snow Removal
Amenities Available Cable TV, Fenced-Fully, Gas Available, Gated Entry, High Speed Internet, Patio
View Y/N Yes
View Territorial
Roof Type Composition
Garage Yes
Building
Lot Description Curbs, Paved, Secluded, Sidewalk
Story Two
Builder Name Burnstead
Sewer Sewer Connected
Water Public
Architectural Style Traditional
New Construction No
Schools
Elementary Schools Challenger Elem
Middle Schools Beaver Lake Mid
High Schools Skyline High
School District Issaquah
Others
Senior Community No
Acceptable Financing Cash Out, Conventional
Listing Terms Cash Out, Conventional
Read Less
Want to know what your home might be worth? Contact us for a FREE valuation!

Our team is ready to help you sell your home for the highest possible price ASAP

"Three Trees" icon indicates a listing provided courtesy of NWMLS.

Jonathan Pearlstein
Global Real Estate Advisor / Designated Broker | License ID: 17157



