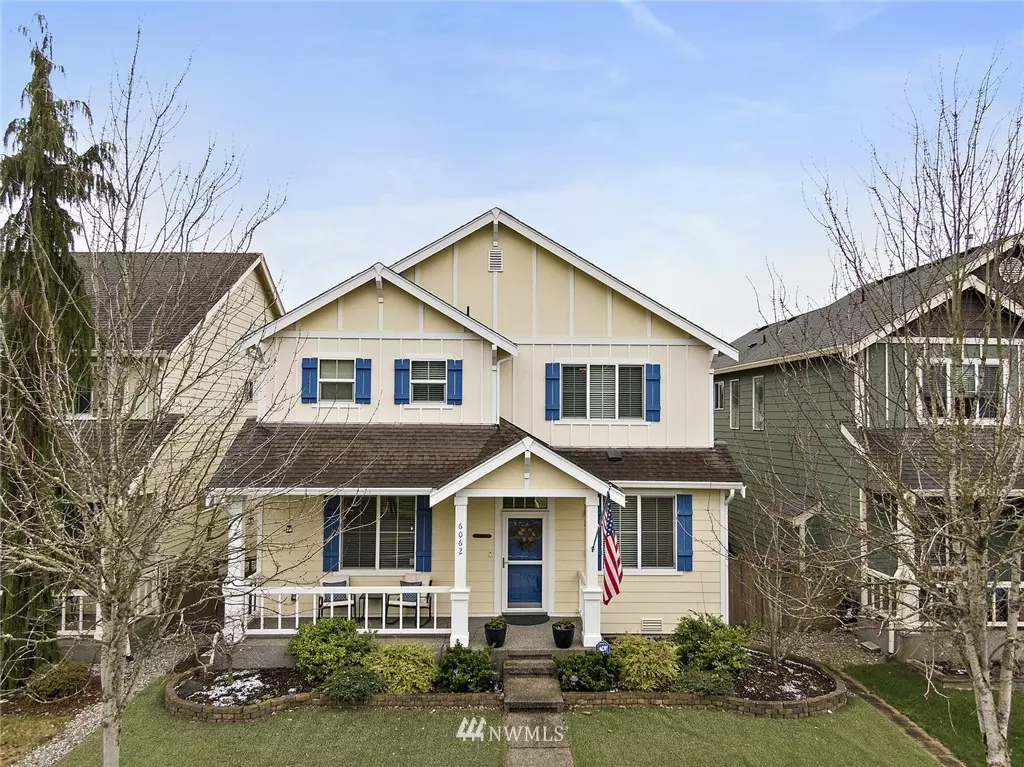Bought with Gateway Real Estate
$480,000
$449,950
6.7%For more information regarding the value of a property, please contact us for a free consultation.
6062 Radiance BLVD E Fife, WA 98424
3 Beds
2.25 Baths
1,654 SqFt
Key Details
Sold Price $480,000
Property Type Single Family Home
Sub Type Residential
Listing Status Sold
Purchase Type For Sale
Square Footage 1,654 sqft
Price per Sqft $290
Subdivision Radiance
MLS Listing ID 1733789
Sold Date 03/26/21
Style 12 - 2 Story
Bedrooms 3
Full Baths 1
Half Baths 1
HOA Fees $38/mo
Year Built 2006
Annual Tax Amount $3,547
Lot Size 3,326 Sqft
Property Description
You will LOVE this charming, updated, spotless & move-in ready home in Radiance. The amenities are endless. Engineered flooring throughout, not to mention updated lighting & plumbing fixtures. The kitchen has Ann Sacks Italian Porcelain Tile counters. Newer SS appliances including a gas cook top range. There is an undermount lighting system along w/ pull out shelving in the cabinets. The bedrooms are spacious. The master bath is gorgeous with Italian Porcelain Tile, brand new shower system, glass tile & double vanity. The walk-in master closet is a bonus! This lovely home has air conditioning & gas heat. The outdoor area is wonderful for entertaining. Front yard is Synthetic Grass. Enjoy the amenities of 5-Acre Park across the street.
Location
State WA
County Pierce
Area 70 - Fife
Rooms
Basement None
Interior
Interior Features Forced Air, Heat Pump, Ceramic Tile, Water Heater
Flooring Ceramic Tile, Engineered Hardwood
Fireplaces Number 1
Fireplace true
Appliance Dishwasher, Dryer, Disposal, Microwave, Range/Oven, Refrigerator, Washer
Exterior
Exterior Feature Wood Products
Garage Spaces 2.0
Community Features CCRs
Utilities Available Cable Connected, High Speed Internet, Natural Gas Available, Sewer Connected, Natural Gas Connected, Common Area Maintenance
Amenities Available Cable TV, Fenced-Fully, Gas Available, High Speed Internet, Patio, Sprinkler System
View Y/N No
Roof Type Composition
Garage Yes
Building
Lot Description Paved, Sidewalk
Story Two
Sewer Sewer Connected
Water Public, See Remarks
Architectural Style Craftsman
New Construction No
Schools
High Schools Fife High
School District Fife
Others
Senior Community No
Acceptable Financing Cash Out, Conventional, FHA, VA Loan
Listing Terms Cash Out, Conventional, FHA, VA Loan
Read Less
Want to know what your home might be worth? Contact us for a FREE valuation!

Our team is ready to help you sell your home for the highest possible price ASAP

"Three Trees" icon indicates a listing provided courtesy of NWMLS.
Jonathan Pearlstein
Global Real Estate Advisor / Designated Broker | License ID: 17157





