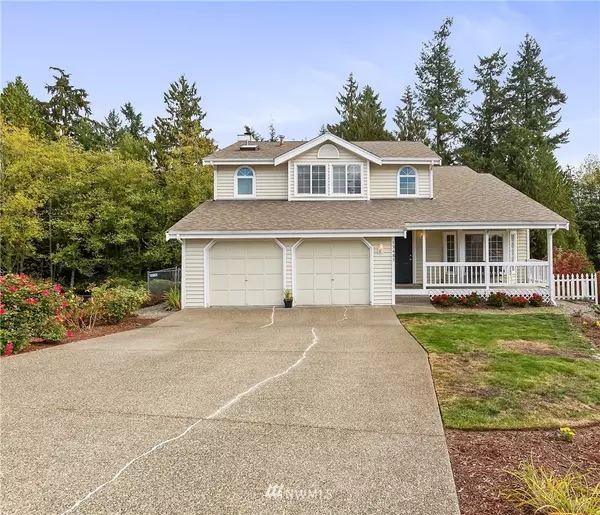Bought with Skyline Properties, Inc.
$555,000
$525,000
5.7%For more information regarding the value of a property, please contact us for a free consultation.
13485 Huntley PL NW Silverdale, WA 98383
4 Beds
2.5 Baths
1,988 SqFt
Key Details
Sold Price $555,000
Property Type Single Family Home
Sub Type Residential
Listing Status Sold
Purchase Type For Sale
Square Footage 1,988 sqft
Price per Sqft $279
Subdivision Silverdale
MLS Listing ID 1848618
Sold Date 11/10/21
Style 15 - Multi Level
Bedrooms 4
Full Baths 2
Half Baths 1
HOA Fees $7/mo
Year Built 1993
Annual Tax Amount $3,955
Lot Size 10,890 Sqft
Lot Dimensions 30'x135'x125'x172'
Property Description
Peaceful cul-de-sac living in the beautiful hilly and treed Island Lake neighborhood. Take walks, boat (non-motorized), or fish at the lovely and nearby Island Lake Park. Easy access to Bremerton, Silverdale, and Poulsbo. Great floor plan. 4 bedroom home, with custom quartz countertops in the kitchen with pantry. Hardwood in the entry plus coat closet. Master Bedroom with two closets and bath off master, 3 additional bedrooms and full bath on upper level. Living room, utility room with washer/dryer and half bath plus storage down, 2-car garage. Wood-burning fireplace in the family room, and slider leading out to the deck. You'll enjoy the back deck both morning and night, so bring your coffee and wine, and make this house your home.
Location
State WA
County Kitsap
Area 165 - Finn Hill
Rooms
Basement None
Interior
Interior Features Central A/C, Forced Air, Hardwood, Wall to Wall Carpet, Bath Off Primary, Double Pane/Storm Window, Dining Room, Skylight(s), Vaulted Ceiling(s), Fireplace, Water Heater
Flooring Hardwood, Vinyl, Carpet
Fireplaces Number 1
Fireplace true
Appliance Dishwasher_, Dryer, GarbageDisposal_, RangeOven_, Refrigerator_, Washer
Exterior
Exterior Feature Metal/Vinyl
Garage Spaces 2.0
Community Features CCRs
Utilities Available Natural Gas Available, Sewer Connected, Electric, Natural Gas Connected, Common Area Maintenance
Amenities Available Deck, Fenced-Partially, Gas Available
View Y/N Yes
View Territorial
Roof Type Composition
Garage Yes
Building
Lot Description Cul-De-Sac, Dead End Street, Paved
Story Multi/Split
Builder Name Capstones Homes Inc Co
Sewer Sewer Connected
Water Public
New Construction No
Schools
Elementary Schools Hilder Pearson Elem
Middle Schools Poulsbo Middle
High Schools North Kitsap High
School District North Kitsap #400
Others
Senior Community No
Acceptable Financing Cash Out, Conventional, FHA, VA Loan
Listing Terms Cash Out, Conventional, FHA, VA Loan
Read Less
Want to know what your home might be worth? Contact us for a FREE valuation!

Our team is ready to help you sell your home for the highest possible price ASAP

"Three Trees" icon indicates a listing provided courtesy of NWMLS.
Jonathan Pearlstein
Global Real Estate Advisor / Designated Broker | License ID: 17157





