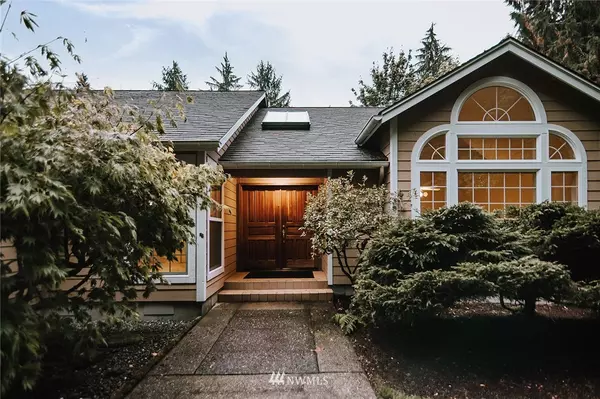Bought with John L Scott Olympia
$675,000
$649,000
4.0%For more information regarding the value of a property, please contact us for a free consultation.
7840 Delphi RD SW Olympia, WA 98512
3 Beds
2 Baths
2,102 SqFt
Key Details
Sold Price $675,000
Property Type Single Family Home
Sub Type Residential
Listing Status Sold
Purchase Type For Sale
Square Footage 2,102 sqft
Price per Sqft $321
Subdivision Delphi
MLS Listing ID 1847774
Sold Date 10/20/21
Style 10 - 1 Story
Bedrooms 3
Full Baths 2
Year Built 1990
Annual Tax Amount $5,775
Lot Size 4.940 Acres
Property Description
Drive through a tunnel of maples to this spacious rambler situated on 4.9 acres. This home is filled with windows and skylights and feels like being in a treehouse! Enjoy the beautiful territorial views of evergreen and deciduous trees, and meander through the property to the seasonal creek. Huge south facing deck is a peaceful place to enjoy the wildlife. Large family room with doors can be used as a craft room, home office, theater, or bedroom. Granite counters in the kitchen, geothermal heating and cooling, whole house Culligan water system, fireplace in the sunken living room and master bedroom, newer exterior paint, and low maintenance landscaping with native plants. This home is an absolute delight!
Location
State WA
County Thurston
Area 442 - Black Hills
Rooms
Basement None
Main Level Bedrooms 3
Interior
Interior Features Forced Air, Heat Pump, Ceramic Tile, Wall to Wall Carpet, Bath Off Primary, Ceiling Fan(s), Double Pane/Storm Window, Dining Room, Fireplace (Primary Bedroom), French Doors, Jetted Tub, Skylight(s), Vaulted Ceiling(s), Walk-In Closet(s), Water Heater
Flooring Ceramic Tile, Carpet
Fireplaces Number 2
Fireplace true
Appliance Dishwasher, Double Oven, Dryer, Microwave, Range/Oven, Refrigerator, Washer
Exterior
Exterior Feature Cement Planked, Wood, Wood Products
Garage Spaces 3.0
Utilities Available Propane, Septic System, Electricity Available, Geothermal, Propane, Wood, Individual Well
Amenities Available Deck, Dog Run, Fenced-Partially, Outbuildings, Propane, RV Parking, Sprinkler System
Waterfront Description Creek
View Y/N Yes
View Territorial
Roof Type Composition
Garage Yes
Building
Lot Description Adjacent to Public Land, Dead End Street, Secluded
Story One
Sewer Septic Tank
Water Individual Well
New Construction No
Schools
Elementary Schools Littlerock Elem
Middle Schools Tumwater Mid
High Schools A G West Black Hills
School District Tumwater
Others
Senior Community No
Acceptable Financing Cash Out, Conventional, FHA, USDA Loan, VA Loan
Listing Terms Cash Out, Conventional, FHA, USDA Loan, VA Loan
Read Less
Want to know what your home might be worth? Contact us for a FREE valuation!

Our team is ready to help you sell your home for the highest possible price ASAP

"Three Trees" icon indicates a listing provided courtesy of NWMLS.

Jonathan Pearlstein
Global Real Estate Advisor / Designated Broker | License ID: 17157





