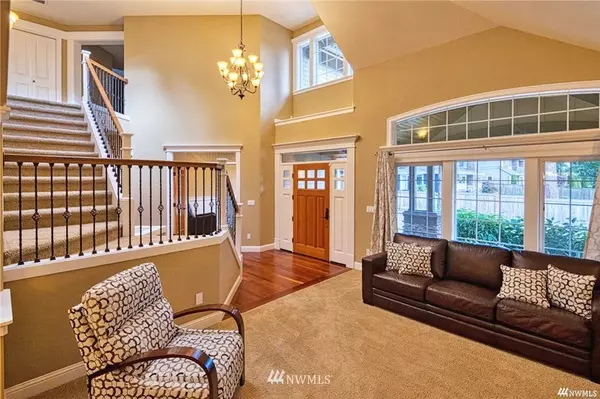Bought with Redfin Corp.
$1,065,000
$1,065,000
For more information regarding the value of a property, please contact us for a free consultation.
15212 81st AVE NE Kenmore, WA 98028
4 Beds
2.5 Baths
3,280 SqFt
Key Details
Sold Price $1,065,000
Property Type Single Family Home
Sub Type Residential
Listing Status Sold
Purchase Type For Sale
Square Footage 3,280 sqft
Price per Sqft $324
Subdivision Moorlands
MLS Listing ID 1606134
Sold Date 08/18/20
Style 12 - 2 Story
Bedrooms 4
Full Baths 2
Half Baths 1
Year Built 2008
Annual Tax Amount $10,844
Lot Size 7,298 Sqft
Property Description
Excellent location! 7 blocks to Kirkland. Beautiful custom craftsman home in sought-after Moorlands! Light-filled home boasts 4 bed +office/den 2.5 baths. Formal living & dining rooms, family room. 5 pc master suite w/heated floors, jetted tub. Recently upgraded chef's kitchen, Wolf gas cooktop, Quartz counters & SS appliances. Large bonus/media room upstairs, entertaining size deck & 3 car garage. High end finishes, Brazilian cherry hardwoods, central VAC & A/C. Near parks, schools & shopping!
Location
State WA
County King
Area 600 - Juanita/Woodinvi
Rooms
Basement None
Interior
Interior Features Central A/C, Forced Air, Heat Pump, Hot Water Recirc Pump, Ceramic Tile, Hardwood, Wall to Wall Carpet, Bath Off Primary, Built-In Vacuum, Double Pane/Storm Window, Dining Room, French Doors, High Tech Cabling, Jetted Tub, Security System, Skylight(s), Vaulted Ceiling(s), Walk-In Closet(s)
Flooring Ceramic Tile, Hardwood, Carpet
Fireplaces Number 2
Fireplace true
Appliance Dishwasher, Double Oven, Dryer, Disposal, Microwave, Range/Oven, Refrigerator, Washer
Exterior
Exterior Feature Cement Planked, Stone, Wood
Garage Spaces 3.0
Utilities Available Cable Connected, High Speed Internet, Natural Gas Available, Sewer Connected, Electricity Available, Natural Gas Connected
Amenities Available Cable TV, Deck, Fenced-Fully, Gas Available, High Speed Internet, Sprinkler System
View Y/N Yes
View Territorial
Roof Type Composition
Garage Yes
Building
Lot Description Paved
Story Two
Sewer Sewer Connected
Water Public
Architectural Style Craftsman
New Construction No
Schools
Elementary Schools Moorlands Elem
Middle Schools Northshore Middle School
High Schools Inglemoor Hs
School District Northshore
Others
Acceptable Financing Cash Out, Conventional, Private Financing Available, VA Loan
Listing Terms Cash Out, Conventional, Private Financing Available, VA Loan
Read Less
Want to know what your home might be worth? Contact us for a FREE valuation!

Our team is ready to help you sell your home for the highest possible price ASAP

"Three Trees" icon indicates a listing provided courtesy of NWMLS.

Jonathan Pearlstein
Global Real Estate Advisor / Designated Broker | License ID: 17157





