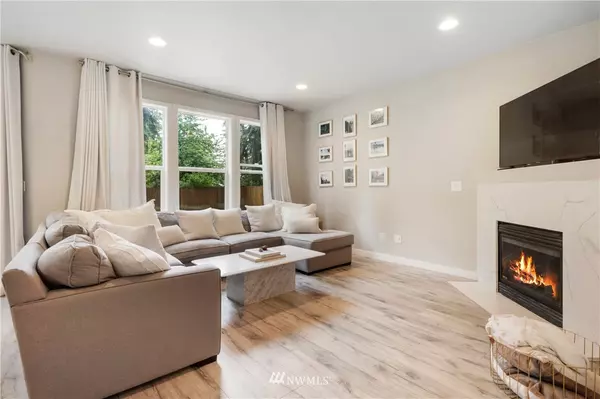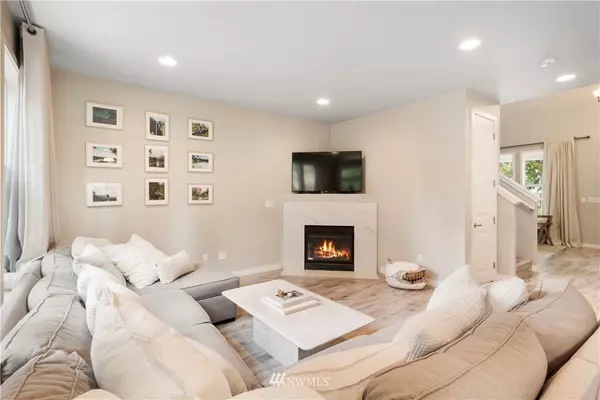Bought with Red Moon Realty
$525,000
$475,000
10.5%For more information regarding the value of a property, please contact us for a free consultation.
15711 8th Avenue Ct E Tacoma, WA 98445
4 Beds
2.5 Baths
2,004 SqFt
Key Details
Sold Price $525,000
Property Type Single Family Home
Sub Type Residential
Listing Status Sold
Purchase Type For Sale
Square Footage 2,004 sqft
Price per Sqft $261
Subdivision Bethel
MLS Listing ID 1792249
Sold Date 07/23/21
Style 12 - 2 Story
Bedrooms 4
Full Baths 2
Half Baths 1
HOA Fees $21/mo
Year Built 2006
Annual Tax Amount $4,833
Lot Size 6,252 Sqft
Property Description
Welcome to this absolutely stunning four bedroom, three bathroom Tacoma home! This home has been completely updated from top to bottom with the latest colors and styles. The kitchen is a dream with gorgeous waterfall granite counters, ample counter and cabinet space and new stainless appliances. The kitchen opens up to the dining and living area making it the perfect space for entertaining. Upstairs you will find four generous sized bedrooms and laundry room. The primary bedroom features French doors and a spacious ensuite with walk in closet. Outdoors you will find an expansive deck that takes you to your private fully fenced back yard. And right next door is the community play area. This is the perfect place to call home.
Location
State WA
County Pierce
Area 99 - Spanaway
Rooms
Basement None
Interior
Interior Features Forced Air, Ceramic Tile, Wall to Wall Carpet, Laminate, Bath Off Primary, Ceiling Fan(s), Double Pane/Storm Window, Dining Room, French Doors, Vaulted Ceiling(s), Walk-In Closet(s), Water Heater
Flooring Ceramic Tile, Laminate, Vinyl, Carpet
Fireplaces Number 1
Fireplace true
Appliance Dishwasher, Disposal, Microwave, Range/Oven, Refrigerator
Exterior
Exterior Feature Cement/Concrete, Stone, Wood
Garage Spaces 2.0
Community Features CCRs
Utilities Available Cable Connected, High Speed Internet, Natural Gas Available, Sewer Connected, Electricity Available, Natural Gas Connected, Common Area Maintenance, Road Maintenance
Amenities Available Cable TV, Deck, Fenced-Fully, Gas Available, High Speed Internet
View Y/N No
Roof Type Composition
Garage Yes
Building
Lot Description Cul-De-Sac, Paved, Sidewalk
Story Two
Sewer Sewer Connected
Water Public
Architectural Style Northwest Contemporary
New Construction No
Schools
Elementary Schools Thompson Elem
Middle Schools Spanaway Jnr High
High Schools Spanaway Lake High
School District Bethel
Others
Senior Community No
Acceptable Financing Cash Out, Conventional, FHA, VA Loan
Listing Terms Cash Out, Conventional, FHA, VA Loan
Read Less
Want to know what your home might be worth? Contact us for a FREE valuation!

Our team is ready to help you sell your home for the highest possible price ASAP

"Three Trees" icon indicates a listing provided courtesy of NWMLS.

Jonathan Pearlstein
Global Real Estate Advisor / Designated Broker | License ID: 17157





