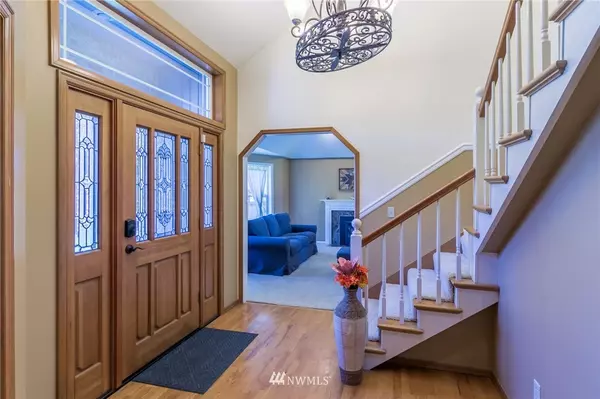Bought with Gateway Real Estate
$588,500
$575,000
2.3%For more information regarding the value of a property, please contact us for a free consultation.
17820 32nd AVE E Tacoma, WA 98446
3 Beds
3 Baths
2,278 SqFt
Key Details
Sold Price $588,500
Property Type Single Family Home
Sub Type Residential
Listing Status Sold
Purchase Type For Sale
Square Footage 2,278 sqft
Price per Sqft $258
Subdivision Frederickson
MLS Listing ID 1753713
Sold Date 04/13/21
Style 12 - 2 Story
Bedrooms 3
Full Baths 3
Year Built 1989
Annual Tax Amount $6,140
Lot Size 1.030 Acres
Property Sub-Type Residential
Property Description
Here is something we don't see very often, a classically beautiful home on a full acre in a small subdivision where all the homes are on an acre each. Spread out, run around, throw a ball, and have fun while enjoying so much privacy, space and gorgeous territorial views that include a seasonal pond, horses, oak trees and a wide open western view off the back of the house that can also be seen from most rooms inside. Centrally located and near JBLM, schools, new shopping center and more. A pellet stove fireplace in the living keeps it cozy and warm, also on the main is a den, a 3/4 bath, AND a bonus room as well as a fam room . Upstairs has three bedrooms featuring a large primary suite with jetted tub and french doors. So much to love here.
Location
State WA
County Pierce
Area 99 - Spanaway
Rooms
Basement None
Interior
Interior Features Forced Air, Hardwood, Wall to Wall Carpet, Laminate Hardwood, Bath Off Primary, Ceiling Fan(s), Double Pane/Storm Window, Dining Room, French Doors, Jetted Tub, Walk-In Closet(s), FirePlace, Water Heater
Flooring Hardwood, Laminate, Vinyl, Vinyl Plank, Carpet
Fireplaces Number 1
Fireplace true
Appliance Dishwasher_, Double Oven, Dryer, RangeOven_, Refrigerator_, Washer
Exterior
Exterior Feature Brick, Wood
Garage Spaces 2.0
Community Features CCRs
Utilities Available Cable Connected, Septic System, Electric
Amenities Available Cable TV, Deck, Fenced-Partially, Outbuildings, Patio, Sprinkler System
View Y/N Yes
View See Remarks, Territorial
Roof Type Cedar Shake
Garage Yes
Building
Lot Description Cul-De-Sac, Open Space
Story Two
Sewer Septic Tank
Water Public
Architectural Style Traditional
New Construction No
Schools
Elementary Schools Clover Creek Elem
Middle Schools Cedarcrest Jnr High
High Schools Spanaway Lake High
School District Bethel
Others
Senior Community No
Acceptable Financing Cash Out, Conventional, VA Loan
Listing Terms Cash Out, Conventional, VA Loan
Read Less
Want to know what your home might be worth? Contact us for a FREE valuation!

Our team is ready to help you sell your home for the highest possible price ASAP

"Three Trees" icon indicates a listing provided courtesy of NWMLS.
Jonathan Pearlstein
Global Real Estate Advisor / Designated Broker | License ID: 17157





