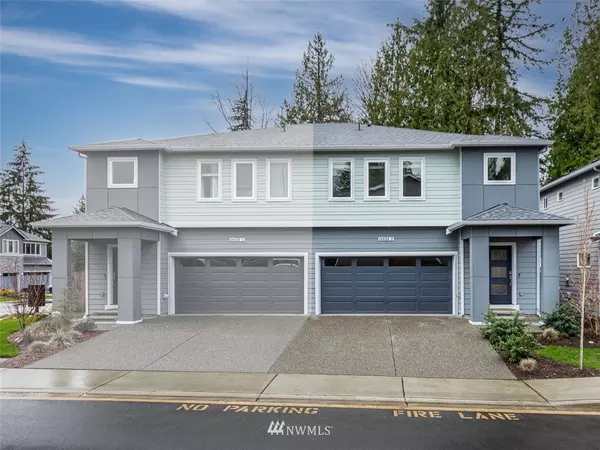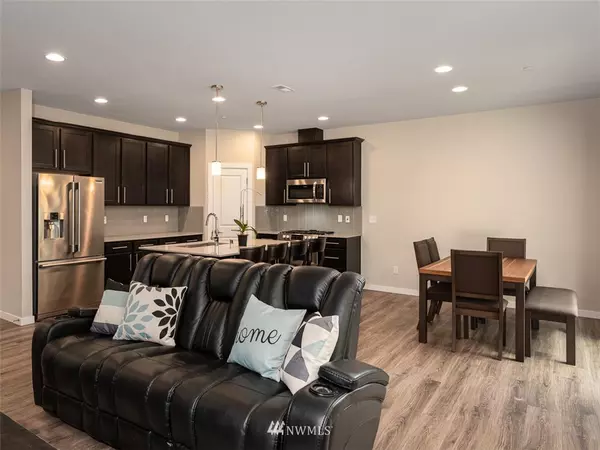Bought with Pellego, Inc.
$700,000
$675,000
3.7%For more information regarding the value of a property, please contact us for a free consultation.
14028 44th DR SE #B Snohomish, WA 98296
4 Beds
2.25 Baths
1,830 SqFt
Key Details
Sold Price $700,000
Property Type Condo
Sub Type Condominium
Listing Status Sold
Purchase Type For Sale
Square Footage 1,830 sqft
Price per Sqft $382
Subdivision Seattle Hill
MLS Listing ID 1756577
Sold Date 06/09/21
Style 32 - Townhouse
Bedrooms 4
Full Baths 1
Half Baths 1
HOA Fees $237/mo
Year Built 2019
Annual Tax Amount $5,320
Property Description
What a great opportunity to live in Manchester North Community! This is the first resale in the community. Great location, close to Mill Creek. And it is a beautiful 2019 Pacific Ridge Homes Resale 2-Story townhome, "Chandler D" floorplan. Great room concept open to the kitchen and dining area. This home features: Smart home features-wireless garage door opener, front door keyless entry & video doorbell. Offering a fully fenced private backyard, approx. 1,830 sq. ft. of living space, kitchen with quartz countertops, island with sink and space for barstools, stainless steel appliances, gas range & walk-in pantry, 4 BRs & 2.25 BAs. 2 car garage. Close to amenities and more.
Location
State WA
County Snohomish
Area 740 - Everett/Mukilteo
Interior
Interior Features Forced Air, Laminate Hardwood, Wall to Wall Carpet, Yard, Cooking-Gas, Dryer-Electric, Ice Maker, Washer, Water Heater
Flooring Laminate, Vinyl, Carpet
Fireplaces Number 1
Fireplace Yes
Appliance Dishwasher, Disposal, Microwave, Range/Oven
Exterior
Exterior Feature Cement Planked, Wood
Garage Spaces 2.0
Utilities Available Electric, Natural Gas Connected, Common Area Maintenance
Waterfront No
View Y/N Yes
View Territorial
Roof Type Composition
Parking Type Garage
Garage Yes
Building
Lot Description Cul-De-Sac, Curbs, Paved, Sidewalk
Story Multi/Split
Architectural Style Modern
New Construction No
Schools
Elementary Schools Penny Creek Elem
Middle Schools Gateway Mid
High Schools Cascade High
School District Everett
Others
HOA Fee Include Common Area Maintenance
Senior Community No
Acceptable Financing Cash Out, Conventional, FHA, State Bond, VA Loan
Listing Terms Cash Out, Conventional, FHA, State Bond, VA Loan
Read Less
Want to know what your home might be worth? Contact us for a FREE valuation!

Our team is ready to help you sell your home for the highest possible price ASAP

"Three Trees" icon indicates a listing provided courtesy of NWMLS.

Jonathan Pearlstein
Global Real Estate Advisor / Designated Broker | License ID: 17157





