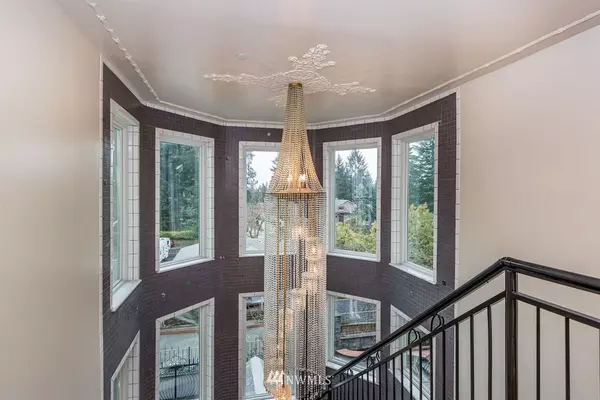Bought with Windermere R E Mount Baker
$780,000
$779,950
For more information regarding the value of a property, please contact us for a free consultation.
11906 23rd AVE SW Burien, WA 98146
5 Beds
3 Baths
3,080 SqFt
Key Details
Sold Price $780,000
Property Type Single Family Home
Sub Type Residential
Listing Status Sold
Purchase Type For Sale
Square Footage 3,080 sqft
Price per Sqft $253
Subdivision Shorewood
MLS Listing ID 1585816
Sold Date 06/26/20
Style 15 - Multi Level
Bedrooms 5
Full Baths 2
Half Baths 2
Year Built 2001
Annual Tax Amount $7,818
Lot Size 6,798 Sqft
Property Description
Stunning custom built home with Sound views!3 story atrium w/ 20 foot chandelier highlights the luxurious living spaces. Huge living room with deck from which to enjoy the lovely views. Formal dining room & well appointed chefs kitchen.Cozy media room, 1/2 bath & guest bedroom complete the main floor. The 3rd floor, hosts 4 spacious bedrooms & a full bath. Sumptuous Master suite w/view deck, walk in closet & marble 5 piece bath.The 4th floor boasts a spacious family room with a superb view deck.
Location
State WA
County King
Area 130 - Burien/Normandy
Rooms
Basement None
Main Level Bedrooms 1
Interior
Interior Features Central A/C, Ductless HP-Mini Split, Forced Air, Heat Pump, Ceramic Tile, Wall to Wall Carpet, Bath Off Primary, Double Pane/Storm Window, Dining Room, French Doors, Jetted Tub, Skylight(s), Walk-In Closet(s), Water Heater
Flooring Ceramic Tile, Engineered Hardwood, Granite, Carpet
Fireplaces Number 1
Fireplace Yes
Appliance Dishwasher, Dryer, Disposal, Microwave, Range/Oven, Refrigerator
Exterior
Exterior Feature Stone, Stucco, Wood, Wood Products
Garage Spaces 2.0
Utilities Available Sewer Connected, Electricity Available, Natural Gas Connected
Amenities Available Deck, Fenced-Partially, Patio
Waterfront No
View Y/N Yes
View Mountain(s), Sound
Roof Type Composition, Tile
Garage Yes
Building
Lot Description Dead End Street, Paved
Story Multi/Split
Sewer Sewer Connected
Water Public
New Construction No
Schools
Elementary Schools Shorewood Elem
Middle Schools Cascade Mid
High Schools Evergreen High
School District Highline
Others
Acceptable Financing Cash Out, Conventional, FHA
Listing Terms Cash Out, Conventional, FHA
Read Less
Want to know what your home might be worth? Contact us for a FREE valuation!

Our team is ready to help you sell your home for the highest possible price ASAP

"Three Trees" icon indicates a listing provided courtesy of NWMLS.

Jonathan Pearlstein
Global Real Estate Advisor / Designated Broker | License ID: 17157





