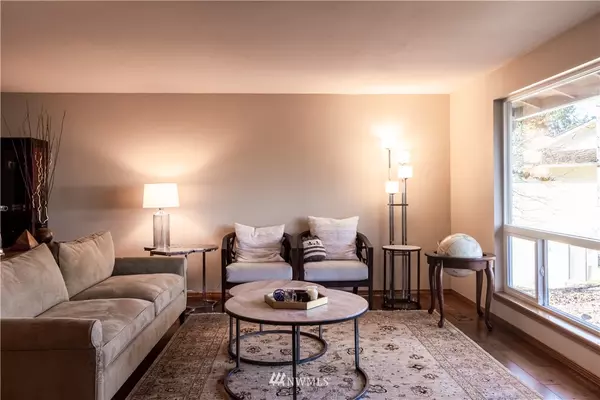Bought with KW Mountains to Sound Realty
$675,000
$675,000
For more information regarding the value of a property, please contact us for a free consultation.
15543 SE 169th ST Renton, WA 98058
5 Beds
2.5 Baths
2,820 SqFt
Key Details
Sold Price $675,000
Property Type Single Family Home
Sub Type Residential
Listing Status Sold
Purchase Type For Sale
Square Footage 2,820 sqft
Price per Sqft $239
Subdivision Fairwood Greens
MLS Listing ID 1563132
Sold Date 04/17/20
Style 12 - 2 Story
Bedrooms 5
Full Baths 2
Half Baths 1
HOA Fees $25/mo
Year Built 1976
Annual Tax Amount $7,447
Lot Size 0.300 Acres
Property Description
Welcome to a beautifully remodeled two-story home in lovely Fairwood. It's a virtually new home with upgrades like granite counters, new hardwood flooring, stainless steel appliances, newer cabinets, doors, trim, & a sophisticated interior & exterior color scheme. Upstairs is a huge master suite, ample rec room & 5 bedrooms - all with walk in closets. The big private back yard bordered by large evergreens & lovely landscaping, large deck, 3-car garage, & 1 Year Home Warranty complete this gem!!
Location
State WA
County King
Area 340 - Renton/Benson Hi
Rooms
Basement None
Interior
Interior Features Forced Air, Ceramic Tile, Hardwood, Wall to Wall Carpet, Bath Off Primary, Double Pane/Storm Window, Dining Room, Walk-In Closet(s), Water Heater
Flooring Ceramic Tile, Hardwood, Slate, Vinyl, Carpet
Fireplaces Number 1
Fireplaces Type Wood Burning
Fireplace Yes
Appliance Dishwasher, Dryer, Disposal, Microwave, Range/Oven, Refrigerator, Washer
Exterior
Exterior Feature Brick, Cement/Concrete, Wood
Garage Spaces 3.0
Community Features CCRs, Club House, Golf
Utilities Available Cable Connected, Natural Gas Available, Sewer Connected, Electricity Available, Natural Gas Connected
Amenities Available Cable TV, Deck, Fenced-Partially, Gas Available
Waterfront No
View Y/N Yes
View Territorial
Roof Type Cedar Shake
Garage Yes
Building
Lot Description Cul-De-Sac, Curbs, Dead End Street, Paved
Story Two
Sewer Sewer Connected
Water Public
Architectural Style Contemporary
New Construction No
Schools
Elementary Schools Fairwood Elem
Middle Schools Northwood Jnr High
High Schools Kentridge High
School District Kent
Others
Acceptable Financing Cash Out, Conventional, FHA, Private Financing Available, VA Loan
Listing Terms Cash Out, Conventional, FHA, Private Financing Available, VA Loan
Read Less
Want to know what your home might be worth? Contact us for a FREE valuation!

Our team is ready to help you sell your home for the highest possible price ASAP

"Three Trees" icon indicates a listing provided courtesy of NWMLS.

Jonathan Pearlstein
Global Real Estate Advisor / Designated Broker | License ID: 17157





