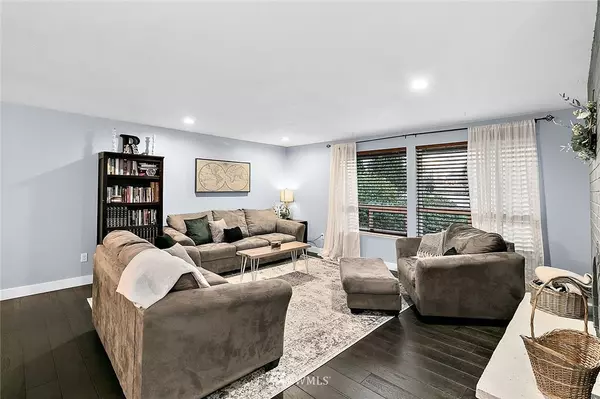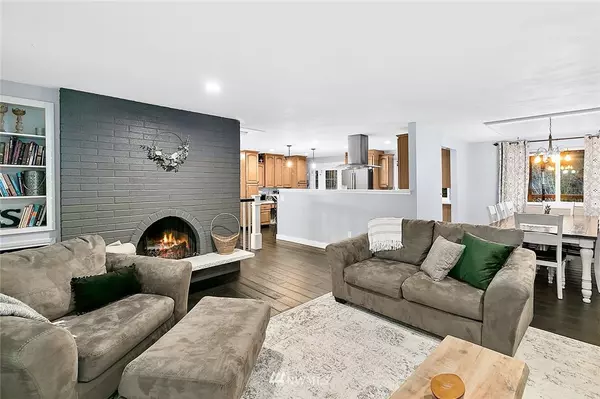Bought with RE/MAX Realty South
$615,000
$590,000
4.2%For more information regarding the value of a property, please contact us for a free consultation.
5830 14th Street Street Ct NE Tacoma, WA 98422
3 Beds
2.75 Baths
2,799 SqFt
Key Details
Sold Price $615,000
Property Type Single Family Home
Sub Type Residential
Listing Status Sold
Purchase Type For Sale
Square Footage 2,799 sqft
Price per Sqft $219
Subdivision Fife Heights
MLS Listing ID 1750465
Sold Date 05/14/21
Style 14 - Split Entry
Bedrooms 3
Full Baths 2
Year Built 1973
Annual Tax Amount $5,127
Lot Size 10,200 Sqft
Lot Dimensions 10200
Property Sub-Type Residential
Property Description
3bed+3 flex rooms in this tastefully updated home on quiet cul-de-sac. Living space features new eng hardwood flooring throughout. Kitchen is sure to please with eat at island, ample cabinet/counter space, slate appliances, gas cooktop, quartz counters, tile back splash & separate formal dining. Retreat to the master suite that includes, dual closets, updated en'suite bath & private deck access. Add'l bdrms are generous in size & share a full bath. Downstairs you'll find a massive family room with 2nd fireplace, kitchenette, add'l bed/bath & bonus space w/potential of rental income or MIL. BBQ year round on the covered Trex deck with access to the private back yard w/gazebo & hot tub hookup. Smart thermostat & LeafGuard system.
Location
State WA
County Pierce
Area 70 - Fife
Rooms
Basement Daylight
Interior
Interior Features Forced Air, Tankless Water Heater, Ceramic Tile, Wall to Wall Carpet, Wet Bar, Bath Off Primary, Ceiling Fan(s), Double Pane/Storm Window, Dining Room, French Doors, Security System, FirePlace, Water Heater
Flooring Ceramic Tile, Engineered Hardwood, Vinyl Plank, Carpet
Fireplaces Number 2
Fireplace true
Appliance Dishwasher_, RangeOven_, Refrigerator_
Exterior
Exterior Feature Cement Planked, Wood Products
Utilities Available Cable Connected, High Speed Internet, Natural Gas Available, Septic System, Natural Gas Connected
Amenities Available Cabana/Gazebo, Cable TV, Deck, Dog Run, Fenced-Partially, Gas Available, High Speed Internet, Outbuildings, Patio, RV Parking
View Y/N No
Roof Type Metal
Garage Yes
Building
Lot Description Cul-De-Sac, Dead End Street, Paved, Secluded
Story Multi/Split
Sewer Septic Tank
Water Public
Architectural Style Modern
New Construction No
Schools
School District Fife
Others
Senior Community No
Acceptable Financing Cash Out, Conventional, FHA, VA Loan
Listing Terms Cash Out, Conventional, FHA, VA Loan
Read Less
Want to know what your home might be worth? Contact us for a FREE valuation!

Our team is ready to help you sell your home for the highest possible price ASAP

"Three Trees" icon indicates a listing provided courtesy of NWMLS.
Jonathan Pearlstein
Global Real Estate Advisor / Designated Broker | License ID: 17157





