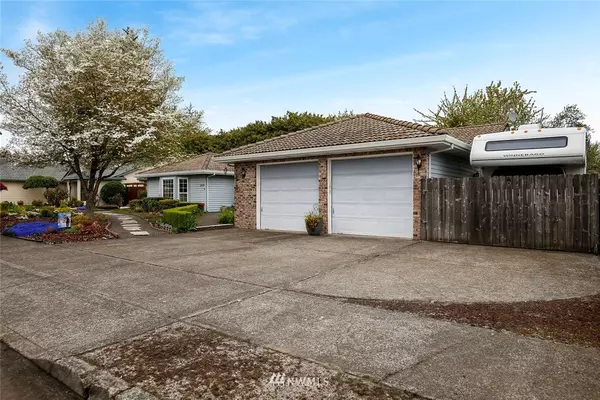Bought with ZNonMember-Office-MLS
$442,500
$450,000
1.7%For more information regarding the value of a property, please contact us for a free consultation.
16016 NE 16th CIR Vancouver, WA 98684
3 Beds
2 Baths
2,273 SqFt
Key Details
Sold Price $442,500
Property Type Single Family Home
Sub Type Residential
Listing Status Sold
Purchase Type For Sale
Square Footage 2,273 sqft
Price per Sqft $194
Subdivision Evergreen Highway
MLS Listing ID 1591826
Sold Date 06/01/20
Style 10 - 1 Story
Bedrooms 3
Full Baths 2
Year Built 1990
Annual Tax Amount $4,191
Lot Size 9,659 Sqft
Property Description
Great Room Concept. Vltd formal dining & living rms w/bay windowed wall, vltd ceiling. FR w/elec FP insert w/brick surround & mantle, access to cvrd deck. Vltd eat bar SS kitchen, lots of cabinetry incldg app garage, lazy susan, skylights, recessed light. Master w/WI closet. Master bath w/single sink, combo soak tub&shwr,skylight. 2 addtl bds. Laundry w/sink, BIs. Bath w/single sink, shwr. Eng hrdwd,tile,carpet flrg. Landscaped,sprinklers,cvrd deck,shed. Wired for hot tub. RV access,pkg,hkups.
Location
State WA
County Clark
Area 1042 - Evergreen Hwy
Rooms
Basement None
Main Level Bedrooms 3
Interior
Interior Features Central A/C, Forced Air, Ceramic Tile, Wall to Wall Carpet, Bath Off Primary, Built-In Vacuum, Ceiling Fan(s), Double Pane/Storm Window, Dining Room, Skylight(s), Vaulted Ceiling(s), Walk-In Closet(s)
Flooring Ceramic Tile, Engineered Hardwood, Carpet
Fireplaces Number 1
Fireplace true
Appliance Dishwasher, Disposal, Microwave, Range/Oven
Exterior
Exterior Feature Brick, Metal/Vinyl
Garage Spaces 2.0
Community Features CCRs
Utilities Available Sewer Connected, Natural Gas Connected
Amenities Available Deck, Fenced-Fully, RV Parking, Sprinkler System
View Y/N No
Roof Type Tile
Garage Yes
Building
Lot Description Cul-De-Sac, Paved
Story One
Sewer Sewer Connected
Water Public
New Construction No
Schools
Elementary Schools Hearthwood Elem
Middle Schools Pacific Mid
High Schools Evergreen High
School District Evergreen
Others
Acceptable Financing Cash Out, Conventional, FHA, Private Financing Available, VA Loan
Listing Terms Cash Out, Conventional, FHA, Private Financing Available, VA Loan
Read Less
Want to know what your home might be worth? Contact us for a FREE valuation!

Our team is ready to help you sell your home for the highest possible price ASAP

"Three Trees" icon indicates a listing provided courtesy of NWMLS.

Jonathan Pearlstein
Global Real Estate Advisor / Designated Broker | License ID: 17157





