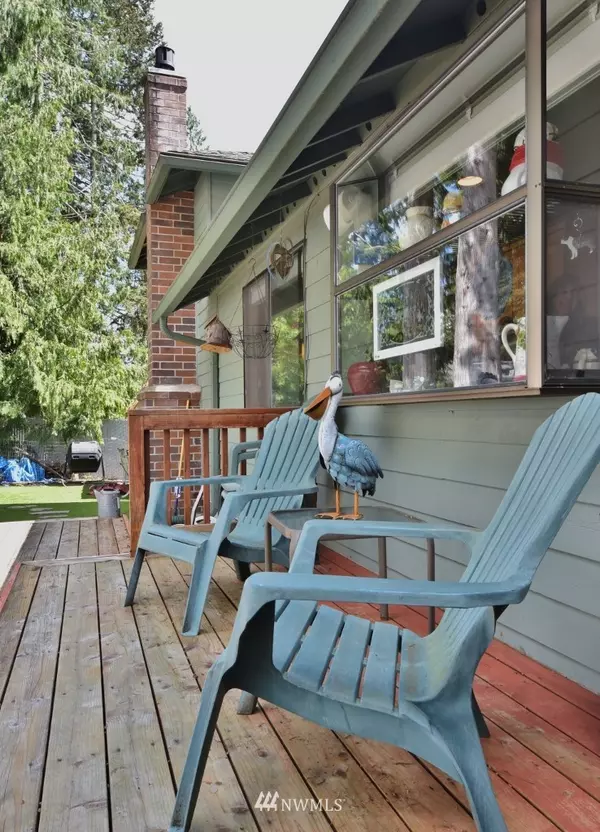Bought with RE/MAX Northwest Realtors
$387,500
$387,500
For more information regarding the value of a property, please contact us for a free consultation.
1235 NW Huckle DR Bremerton, WA 98311
3 Beds
2.25 Baths
1,806 SqFt
Key Details
Sold Price $387,500
Property Type Single Family Home
Sub Type Residential
Listing Status Sold
Purchase Type For Sale
Square Footage 1,806 sqft
Price per Sqft $214
Subdivision Huckle Ridge
MLS Listing ID 1602075
Sold Date 06/22/20
Style 13 - Tri-Level
Bedrooms 3
Full Baths 1
Half Baths 1
Year Built 1983
Annual Tax Amount $3,346
Lot Size 8,712 Sqft
Property Sub-Type Residential
Property Description
IDEAL CK LOCATION - ORIGINALLY A BUILDERS HOME WITH MANY UPGRADED FEATURES - THE FULLY RENOVATED KITCHEN IS A CULINARY CHEF'S DELIGHT! NEWLY INSTALLED WINDOWS, FRONT & SIDE DOORS, GLASS SLIDER, GARAGE DOORS, HEAVY DUTY GENERATOR AND WOOD BLINDS THROUGHOUT - ROOF & GUTTERS REPLACED IN 2010 - ENERGY EFFICIENT GAS HEAT & GAS FIREPLACE - BEAUTIFULLY LANDSCAPED BACKYARD WITH ARTIFICIAL GRASS FOR THE DOGS, A SEPARATE DOG RUN AND A STORAGE SHED - ADDITIONAL PAVED, OFF-STREET PARKING WITH RV ACCESS.
Location
State WA
County Kitsap
Area 147 - Silverdale
Rooms
Basement None
Interior
Interior Features Forced Air, Ceramic Tile, Hardwood, Wall to Wall Carpet, Wired for Generator, Bath Off Primary, Ceiling Fan(s), Dining Room, Vaulted Ceiling(s), Walk-In Closet(s), FirePlace, Water Heater
Flooring Ceramic Tile, Hardwood, Vinyl, Carpet
Fireplaces Number 1
Fireplace true
Appliance Dishwasher_, RangeOven_, Refrigerator_
Exterior
Exterior Feature Wood
Garage Spaces 2.0
Utilities Available Cable Connected, High Speed Internet, Sewer Connected, Natural Gas Connected
Amenities Available Cable TV, Deck, Dog Run, Fenced-Fully, High Speed Internet, Outbuildings, RV Parking
View Y/N Yes
View Territorial
Roof Type Composition
Garage Yes
Building
Lot Description Paved
Story Three Or More
Sewer Sewer Connected
Water Public
Architectural Style Craftsman
New Construction No
Schools
Elementary Schools Cottonwood Elem
Middle Schools Central Kitsap Middle
High Schools Central Kitsap High
School District Central Kitsap #401
Others
Acceptable Financing Conventional, FHA, Private Financing Available, VA Loan
Listing Terms Conventional, FHA, Private Financing Available, VA Loan
Read Less
Want to know what your home might be worth? Contact us for a FREE valuation!

Our team is ready to help you sell your home for the highest possible price ASAP

"Three Trees" icon indicates a listing provided courtesy of NWMLS.
Jonathan Pearlstein
Global Real Estate Advisor / Designated Broker | License ID: 17157





