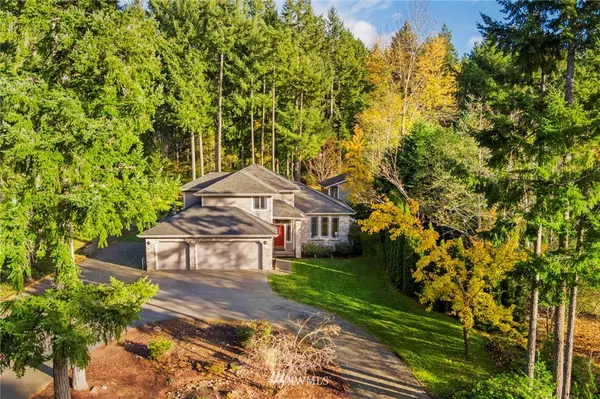Bought with John L. Scott, Inc.
$740,000
$729,000
1.5%For more information regarding the value of a property, please contact us for a free consultation.
7948 Crystal Manor LN NW Silverdale, WA 98383
4 Beds
3 Baths
2,473 SqFt
Key Details
Sold Price $740,000
Property Type Single Family Home
Sub Type Residential
Listing Status Sold
Purchase Type For Sale
Square Footage 2,473 sqft
Price per Sqft $299
Subdivision Central Kitsap
MLS Listing ID 1865326
Sold Date 12/22/21
Style 12 - 2 Story
Bedrooms 4
Full Baths 3
Year Built 1996
Annual Tax Amount $5,574
Lot Size 0.880 Acres
Property Description
Crystal Manor Beauty on huge wooded .88 acre lot w/ stately circular driveway! This welcoming 4 BR 3 bath home has great flow & living spaces. Impressive living & dining, bright and airy w/ vaulted ceilings & gas fireplace. Open kitchen-family room w/ granite, SS appliances, large bar counter, generous nook space & access to oversized patio, hot tub & yard. Rare main floor guest BR w/ full bath! Sunny primary suite w/ ceiling fan, 5 piece bath & walk-in closet. Detached outbuilding w/ power has finished room (20'x14') plus mini garage for lawn supplies. Lush private backyard w/ greenbelt.3 car garage + huge parking area, space for all the toys and RV. New furnace in 2017. Amazing neighborhood & location, just mins to Silverdale & HWY 3.CKSD
Location
State WA
County Kitsap
Area 146 - Chico
Rooms
Basement None
Main Level Bedrooms 1
Interior
Interior Features Forced Air, Ceramic Tile, Hardwood, Laminate, Wall to Wall Carpet, Bath Off Primary, Ceiling Fan(s), Double Pane/Storm Window, Dining Room, Hot Tub/Spa, Security System, Vaulted Ceiling(s), Walk-In Closet(s), FirePlace, Water Heater
Flooring Ceramic Tile, Hardwood, Laminate, Marble, Carpet
Fireplaces Number 1
Fireplace true
Appliance Dishwasher_, Dryer, Refrigerator_, StoveRange_, Washer
Exterior
Exterior Feature Brick, Wood Products
Garage Spaces 3.0
Utilities Available Cable Connected, High Speed Internet, Natural Gas Available, Septic System, Natural Gas Connected
Amenities Available Cable TV, Fenced-Partially, Gas Available, High Speed Internet, Hot Tub/Spa, Outbuildings, Patio, RV Parking, Shop, Sprinkler System
View Y/N No
Roof Type Composition
Garage Yes
Building
Lot Description Dead End Street, Paved
Story Two
Sewer Septic Tank
Water Public
New Construction No
Schools
Elementary Schools Buyer To Verify
Middle Schools Klahowya Secondary
High Schools Klahowya Secondary
School District Central Kitsap #401
Others
Senior Community No
Acceptable Financing Cash Out, Conventional, VA Loan
Listing Terms Cash Out, Conventional, VA Loan
Read Less
Want to know what your home might be worth? Contact us for a FREE valuation!

Our team is ready to help you sell your home for the highest possible price ASAP

"Three Trees" icon indicates a listing provided courtesy of NWMLS.
Jonathan Pearlstein
Global Real Estate Advisor / Designated Broker | License ID: 17157





