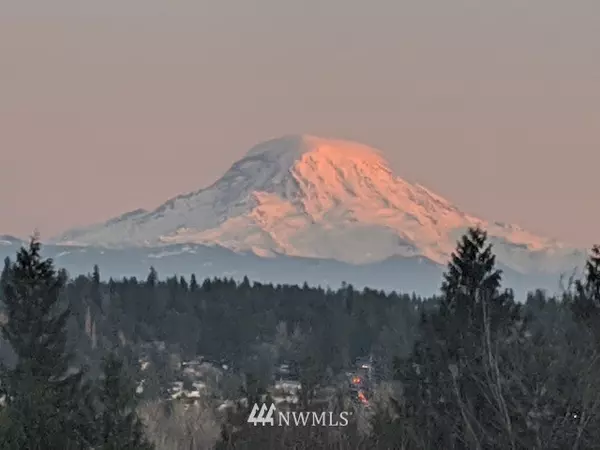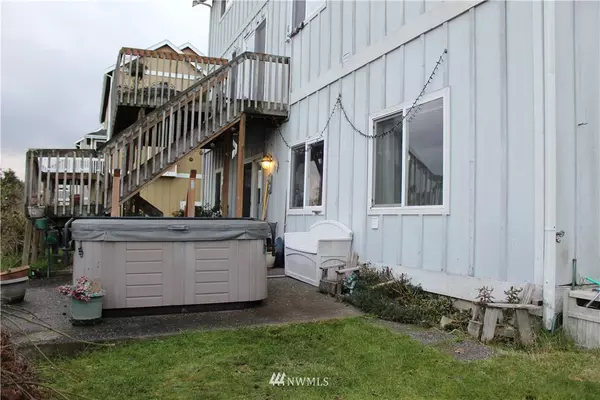Bought with Berkshire Hathaway HS NW
$565,000
$550,000
2.7%For more information regarding the value of a property, please contact us for a free consultation.
115 66th Avenue Ct E Fife, WA 98424
5 Beds
3.5 Baths
3,272 SqFt
Key Details
Sold Price $565,000
Property Type Single Family Home
Sub Type Residential
Listing Status Sold
Purchase Type For Sale
Square Footage 3,272 sqft
Price per Sqft $172
Subdivision Fife Heights
MLS Listing ID 1697813
Sold Date 01/22/21
Style 18 - 2 Stories w/Bsmnt
Bedrooms 5
Full Baths 3
Half Baths 1
Year Built 1999
Annual Tax Amount $7,446
Lot Size 0.290 Acres
Property Description
Amazing Sunrises & Breathtaking mountain views from almost every room in this house! Bright & open floorplan boasts tons of large windows, skylights, 5 spacious Bedrooms, storage & closets galore! Dreamy Master Suite has vaulted ceilings, gas fireplace, large jetted tub, & walk in. Oversized view deck that leads to a patio complete with deluxe hot tub. HUGE Completely finished daylight basement w/ 10FT ceilings, large bedroom w/bath, fireplace, & kitchenette. RV Parking, garden shed & lovely covered front porch! All appliances stay including Washer & Dryer & 2nd Fridge in basement.
Location
State WA
County Pierce
Area 70 - Fife
Rooms
Basement Daylight, Finished
Interior
Interior Features Forced Air, Ceramic Tile, Hardwood, Wall to Wall Carpet, Bath Off Primary, Double Pane/Storm Window, Dining Room, Fireplace (Primary Bedroom), French Doors, High Tech Cabling, Hot Tub/Spa, Jetted Tub, Skylight(s), Vaulted Ceiling(s), Walk-In Closet(s), Wet Bar, FirePlace
Flooring Ceramic Tile, Hardwood, Vinyl, Carpet
Fireplaces Number 3
Fireplace true
Appliance Dishwasher_, Dryer, GarbageDisposal_, Microwave_, RangeOven_, Refrigerator_, Washer
Exterior
Exterior Feature Wood Products
Garage Spaces 3.0
Utilities Available Cable Connected, Natural Gas Available, Sewer Connected, Natural Gas Connected
Amenities Available Cable TV, Deck, Gas Available, Outbuildings, Patio, RV Parking
View Y/N Yes
View Mountain(s), See Remarks
Roof Type Composition
Garage Yes
Building
Lot Description Dead End Street, Paved, Secluded
Story Two
Sewer Sewer Connected
Water Public
New Construction No
Schools
School District Fife
Others
Senior Community No
Acceptable Financing Cash Out, Conventional
Listing Terms Cash Out, Conventional
Read Less
Want to know what your home might be worth? Contact us for a FREE valuation!

Our team is ready to help you sell your home for the highest possible price ASAP

"Three Trees" icon indicates a listing provided courtesy of NWMLS.
Jonathan Pearlstein
Global Real Estate Advisor / Designated Broker | License ID: 17157





