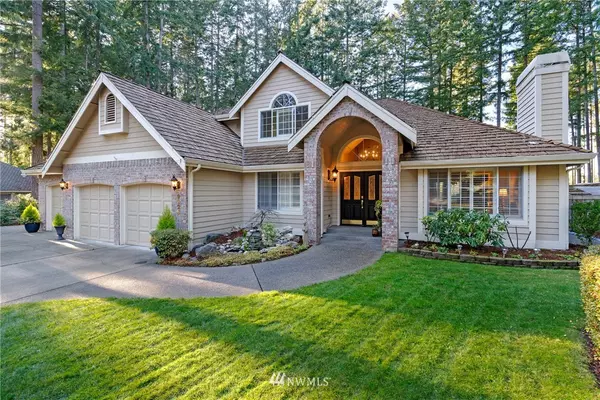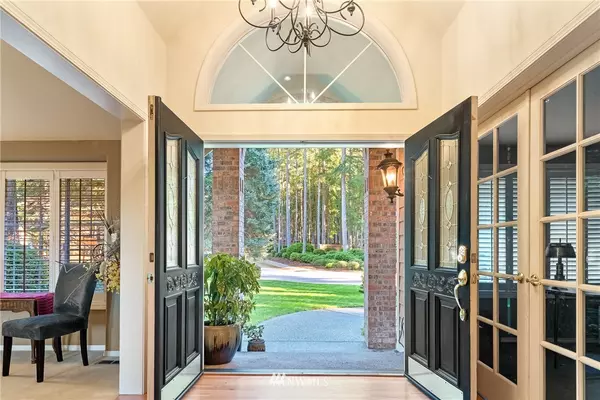Bought with RE/MAX Northwest Realtors
$760,000
$709,950
7.0%For more information regarding the value of a property, please contact us for a free consultation.
9926 41st AVE Gig Harbor, WA 98332
3 Beds
2.5 Baths
2,545 SqFt
Key Details
Sold Price $760,000
Property Type Single Family Home
Sub Type Residential
Listing Status Sold
Purchase Type For Sale
Square Footage 2,545 sqft
Price per Sqft $298
Subdivision Peacock Hill
MLS Listing ID 1685937
Sold Date 01/29/21
Style 12 - 2 Story
Bedrooms 3
Full Baths 2
Half Baths 1
HOA Fees $36/mo
Year Built 1990
Annual Tax Amount $5,381
Lot Size 0.557 Acres
Property Description
Craving more space and tranquility but still want to be close to town? This stately home located in the quiet neighborhood of Avolon Woods offers the best of both worlds. Step into the home and you'll be delighted by the striking staircase, stylish formal rooms, open concept kitchen & great room. Perched on a beautifully landscaped park-like .55 acre lot, with an entertainment-sized deck perfect for large or small gatherings. The property backs to a greenbelt for ultimate privacy that provides a tranquil setting to sit back & relax in the warm hot tub that flows freely into the swimming pool. Prime location offers quick access to historic downtown Gig Harbor waterfront, shopping & dining, the hospital, and YMCA!
Location
State WA
County Pierce
Area 1 - Gig Harbor
Rooms
Basement None
Interior
Interior Features Forced Air, Ceramic Tile, Hardwood, Wall to Wall Carpet, Bath Off Primary, Double Pane/Storm Window, Dining Room, French Doors, Hot Tub/Spa, Jetted Tub, Security System, Skylight(s), Vaulted Ceiling(s), Walk-In Closet(s), Water Heater
Flooring Ceramic Tile, Hardwood, Vinyl, Carpet
Fireplaces Number 2
Fireplace true
Appliance Dishwasher, Disposal, Microwave, Range/Oven, Refrigerator
Exterior
Exterior Feature Brick, Wood, Wood Products
Garage Spaces 3.0
Pool In Ground
Community Features CCRs
Utilities Available Cable Connected, Natural Gas Available, Sewer Connected, Electricity Available, Natural Gas Connected
Amenities Available Cabana/Gazebo, Cable TV, Deck, Fenced-Partially, Gas Available, Hot Tub/Spa, Outbuildings, Patio, RV Parking, Sprinkler System
View Y/N Yes
View Territorial
Roof Type Cedar Shake
Garage Yes
Building
Lot Description Corner Lot, Dead End Street, Paved, Sidewalk
Story Two
Sewer Sewer Connected
Water Public
Architectural Style Traditional
New Construction No
Schools
Elementary Schools Discvy Elem
Middle Schools Harbor Ridge Mid
High Schools Peninsula High
School District Peninsula
Others
Senior Community No
Acceptable Financing Cash Out, Conventional, FHA, VA Loan
Listing Terms Cash Out, Conventional, FHA, VA Loan
Read Less
Want to know what your home might be worth? Contact us for a FREE valuation!

Our team is ready to help you sell your home for the highest possible price ASAP

"Three Trees" icon indicates a listing provided courtesy of NWMLS.

Jonathan Pearlstein
Global Real Estate Advisor / Designated Broker | License ID: 17157





