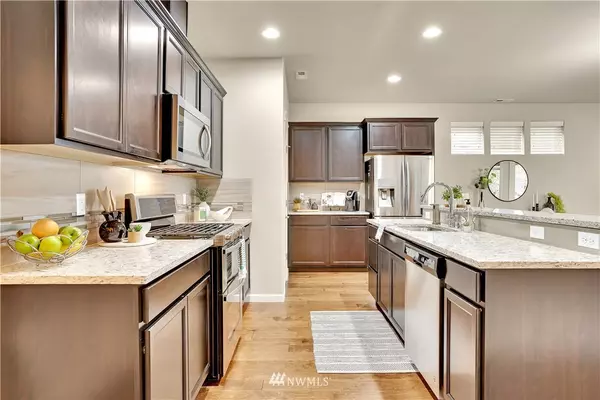Bought with John L. Scott, Inc.
$478,300
$459,900
4.0%For more information regarding the value of a property, please contact us for a free consultation.
3850 Portside DR Bremerton, WA 98312
4 Beds
3 Baths
2,484 SqFt
Key Details
Sold Price $478,300
Property Type Single Family Home
Sub Type Residential
Listing Status Sold
Purchase Type For Sale
Square Footage 2,484 sqft
Price per Sqft $192
Subdivision Port Orchard
MLS Listing ID 1688624
Sold Date 12/22/20
Style 12 - 2 Story
Bedrooms 4
Full Baths 3
HOA Fees $30/mo
Year Built 2017
Annual Tax Amount $3,891
Lot Size 3,485 Sqft
Property Description
Come check out this beautiful turn-key custom built home on a rare corner lot in the Freestone at Bayside Community. Light, bright & open concept this home features vaulted entry, large gathering room w/gas log fireplace & built in bookshelves, chef style kitchen w/stainless appliances, island, hardwoods & solid granite surfaces. Work from home in your own private office on main floor. Efficient layout with all 4 bedrooms and laundry upstairs. Loft area upstairs and also including large master suite with walk in closet and 5pc bath. Fully fenced yard with extra parking, covered patio & heat pump to enjoy your NW living. Close to HWY 16, shopping and all amenities. You could call this gem home just in time for the holidays.
Location
State WA
County Kitsap
Area 141 - S. Kitsap W Of H
Rooms
Basement None
Interior
Interior Features Forced Air, Heat Pump, HEPA Air Filtration, Ceramic Tile, Wall to Wall Carpet, Laminate, Wet Bar, Wired for Generator, Bath Off Primary, Ceiling Fan(s), Double Pane/Storm Window, French Doors, High Tech Cabling, Loft, Vaulted Ceiling(s), Walk-In Closet(s), Water Heater
Flooring Ceramic Tile, Engineered Hardwood, Laminate, Carpet
Fireplaces Number 1
Fireplace true
Appliance Dishwasher, Disposal, Microwave, Range/Oven
Exterior
Exterior Feature Cement/Concrete
Garage Spaces 2.0
Community Features CCRs
Utilities Available Cable Connected, High Speed Internet, Natural Gas Available, Sewer Connected, Electricity Available, Natural Gas Connected, Common Area Maintenance, Road Maintenance
Amenities Available Cable TV, Fenced-Fully, Gas Available, High Speed Internet, Patio
View Y/N Yes
View Partial
Roof Type Composition
Garage Yes
Building
Lot Description Corner Lot, Cul-De-Sac, Dead End Street, Paved, Sidewalk
Story Two
Builder Name MGHB LLC
Sewer Sewer Connected
Water Public
Architectural Style Northwest Contemporary
New Construction No
Schools
Elementary Schools Buyer To Verify
Middle Schools Buyer To Verify
High Schools So. Kitsap High
School District South Kitsap
Others
Acceptable Financing Cash Out, Conventional, FHA, USDA Loan, VA Loan
Listing Terms Cash Out, Conventional, FHA, USDA Loan, VA Loan
Read Less
Want to know what your home might be worth? Contact us for a FREE valuation!

Our team is ready to help you sell your home for the highest possible price ASAP

"Three Trees" icon indicates a listing provided courtesy of NWMLS.

Jonathan Pearlstein
Global Real Estate Advisor / Designated Broker | License ID: 17157





